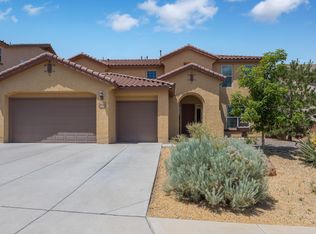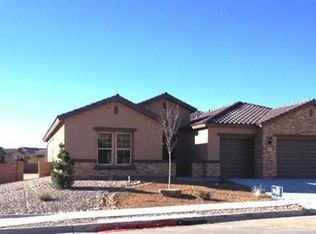Sold
Price Unknown
3829 Tierra Vista Pl NE, Rio Rancho, NM 87124
6beds
4,043sqft
Single Family Residence
Built in 2012
8,712 Square Feet Lot
$743,200 Zestimate®
$--/sqft
$3,674 Estimated rent
Home value
$743,200
$676,000 - $818,000
$3,674/mo
Zestimate® history
Loading...
Owner options
Explore your selling options
What's special
Meticulously maintained home in prestigious Loma Colorado with a beautiful pool! Courtyard provides entry to a spacious open floor plan featuring 3 living areas, 6 bedrooms, an office, 5 bathrooms, and a 4-car garage! The curved staircase, high ceilings, and large windows flood this home with natural light! Multiple first floor living areas including a formal living room, family room, an office, and a bedroom next to a full bath, ideal for guests. Spacious kitchen has stainless appliances, granite countertops, a large island, a coffee bar, breakfast nook and large walk in pantry. New LVT flooring in all bedrooms and living space! Upstairs has a large loft, spacious master bedroom with two large walk-in closets, two vanities, soaking tub, a separate shower, and a private balcony!
Zillow last checked: 8 hours ago
Listing updated: July 22, 2024 at 02:54pm
Listed by:
Anthony Charles Ilfeld 505-269-5600,
Coldwell Banker Legacy
Bought with:
Cynthia M Alderson, 33097
Keller Williams Realty
Source: SWMLS,MLS#: 1064048
Facts & features
Interior
Bedrooms & bathrooms
- Bedrooms: 6
- Bathrooms: 5
- Full bathrooms: 4
- 1/2 bathrooms: 1
Primary bedroom
- Level: Upper
- Area: 247.94
- Dimensions: 18.6 x 13.33
Kitchen
- Level: Main
- Area: 368
- Dimensions: 23 x 16
Living room
- Level: Main
- Area: 360
- Dimensions: 20 x 18
Heating
- Central, Forced Air, Multiple Heating Units
Cooling
- Refrigerated
Appliances
- Included: Built-In Gas Oven, Built-In Gas Range, Cooktop, Dishwasher
- Laundry: Washer Hookup, Dryer Hookup, ElectricDryer Hookup
Features
- Multiple Living Areas
- Flooring: Carpet, Tile, Wood
- Windows: Double Pane Windows, Insulated Windows
- Has basement: No
- Number of fireplaces: 1
- Fireplace features: Gas Log
Interior area
- Total structure area: 4,043
- Total interior livable area: 4,043 sqft
Property
Parking
- Total spaces: 4
- Parking features: Attached, Garage, Garage Door Opener
- Attached garage spaces: 4
Accessibility
- Accessibility features: None
Features
- Levels: Two
- Stories: 2
- Patio & porch: Covered, Patio
- Exterior features: Courtyard, Private Yard, Sprinkler/Irrigation
- Has private pool: Yes
- Pool features: Gunite, In Ground
- Fencing: Wall
Lot
- Size: 8,712 sqft
- Features: Lawn, Landscaped, Sprinklers Automatic
Details
- Parcel number: R152570
- Zoning description: SU
Construction
Type & style
- Home type: SingleFamily
- Property subtype: Single Family Residence
Materials
- Frame, Stucco
- Roof: Tile
Condition
- Resale
- New construction: No
- Year built: 2012
Details
- Builder name: Pulte
Utilities & green energy
- Sewer: Public Sewer
- Water: Public
- Utilities for property: Cable Available, Electricity Connected, Natural Gas Connected, Phone Available, Sewer Connected, Water Connected
Green energy
- Energy generation: None
Community & neighborhood
Location
- Region: Rio Rancho
HOA & financial
HOA
- Has HOA: Yes
- HOA fee: $200 quarterly
- Services included: Common Areas, Road Maintenance
Other
Other facts
- Listing terms: Cash,Conventional,FHA,VA Loan
Price history
| Date | Event | Price |
|---|---|---|
| 7/22/2024 | Sold | -- |
Source: | ||
| 6/7/2024 | Pending sale | $745,000$184/sqft |
Source: | ||
| 5/31/2024 | Listed for sale | $745,000+71.3%$184/sqft |
Source: | ||
| 3/18/2016 | Sold | -- |
Source: | ||
| 2/7/2016 | Listed for sale | $435,000$108/sqft |
Source: Re/Max Alliance, REALTORS #858382 Report a problem | ||
Public tax history
| Year | Property taxes | Tax assessment |
|---|---|---|
| 2025 | $8,261 +40.8% | $236,732 +45.4% |
| 2024 | $5,869 +2.6% | $162,839 +3% |
| 2023 | $5,718 +1.9% | $158,096 +3% |
Find assessor info on the county website
Neighborhood: 87124
Nearby schools
GreatSchools rating
- 7/10Ernest Stapleton Elementary SchoolGrades: K-5Distance: 1.1 mi
- 7/10Eagle Ridge Middle SchoolGrades: 6-8Distance: 1.5 mi
- 7/10Rio Rancho High SchoolGrades: 9-12Distance: 0.5 mi
Get a cash offer in 3 minutes
Find out how much your home could sell for in as little as 3 minutes with a no-obligation cash offer.
Estimated market value$743,200
Get a cash offer in 3 minutes
Find out how much your home could sell for in as little as 3 minutes with a no-obligation cash offer.
Estimated market value
$743,200

