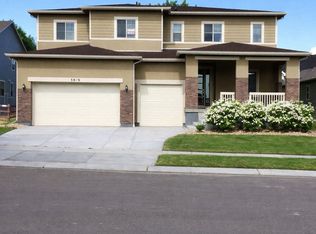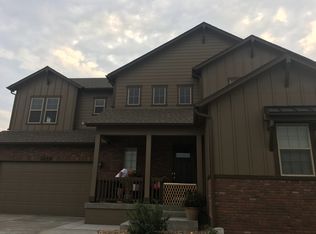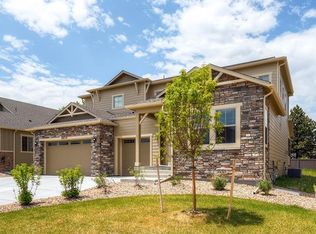Sold for $1,280,000
$1,280,000
3829 Taft Court, Wheat Ridge, CO 80033
4beds
5,460sqft
Single Family Residence
Built in 2016
9,390 Square Feet Lot
$-- Zestimate®
$234/sqft
$7,934 Estimated rent
Home value
Not available
Estimated sales range
Not available
$7,934/mo
Zestimate® history
Loading...
Owner options
Explore your selling options
What's special
Experience stylish Denver lifestyle with all the amenities of easy access to I-70, downtown Denver, shopping, restaurants, and skiing. This like-new, 4 bedroom, 5 bathroom, house with 5,460 square feet of living space is all the home you'll ever need. In the coveted Applewood Villages neighborhood, a beautifully envisioned exterior seamlessly transitions to an equally impressive interior crafted for Colorado living. High ceilings, generous room sizes, walls of windows, wood flooring, and an open concept layout make this an entertainer's dream.
Make meals in this gourmet kitchen with high-end stainless steel appliances, chic backsplash and spacious counter space. Serve appetizers on the large kitchen island before sitting down to dinner in the casual or formal dining room. Serve after dinner drinks around the living room fireplace or have dessert on the covered patio around the firepit. Four comfortable bedrooms await you, including three on the main floor with full ensuite bathrooms. Outshining them all, the main level primary retreat pampers you with a wall of windows overlooking the backyard, a boutique-like closet, and an exceptional bathroom. The primary bathroom features a luxurious soaking tub, ample storage, two vanities and an oversized shower for two with dual shower heads.
The basement is your perfect recreational spot with a large living area with wet bar/kitchenette and fridge. The space is large enough for a sectional, media center and a pool table. An enormous bonus space is currently being used for storage, but has windows, insulation and plumbing hookups. It could be transformed into additional bedrooms and bath.
The covered patio is a private retreat leading to a fenced backyard with mature plantings for outdoor living. For the electric car enthusiasts, the garage features a 220V car charger. With easy access to I70, this home provides excellent access to downtown Denver, Boulder, and the mountains.
Zillow last checked: 8 hours ago
Listing updated: October 01, 2024 at 11:10am
Listed by:
Sally Kate Tinch 214-826-9972 sallykatetinch@gmail.com,
Sally Kate Tinch
Bought with:
Other MLS Non-REcolorado
NON MLS PARTICIPANT
Source: REcolorado,MLS#: 3188281
Facts & features
Interior
Bedrooms & bathrooms
- Bedrooms: 4
- Bathrooms: 5
- Full bathrooms: 4
- 1/2 bathrooms: 1
- Main level bathrooms: 4
- Main level bedrooms: 3
Bedroom
- Description: Bedroom #1 Primary/ Large Ensuite Bathroom With Separate Soaking Tub And Shower
- Level: Main
Bedroom
- Description: Bedroom #2 Large And Light Filled
- Level: Main
Bedroom
- Description: Bedroom #3 Adjoins Ensuite Private Bathroom
- Level: Main
Bedroom
- Description: Bedroom #4 Private Suite With Large Walk-In Closet
- Level: Basement
Bathroom
- Description: Guest Powder Bath Adjacent To Office
- Level: Main
Bathroom
- Description: Ensuite Full Bath
- Level: Main
Bathroom
- Description: Full Bath For Basement Bedroom And Living Room
- Level: Basement
Bathroom
- Description: Full Bathroom With Soaking Tub And Separate Shower
- Level: Main
Bathroom
- Level: Main
Bonus room
- Description: Plumbed, Insulated And Windowed Area For Additional Room Buildout
- Level: Basement
Dining room
- Description: Separate And Formal Dining Area
- Level: Main
Kitchen
- Description: Large Island With Seating
- Level: Main
Laundry
- Description: Large Laundry And Mudroom Connects Garage
- Level: Main
Living room
- Description: Fireplace And Large Windows Overlooks Backyard
- Level: Main
Living room
- Description: Bonus Living Room In Basement With Second Wet Bar/Kitchen Area
- Level: Basement
Office
- Description: Large, Light-Filled Office With French Doors Overlooks Front Yard
- Level: Main
Heating
- Forced Air, Natural Gas
Cooling
- Air Conditioning-Room
Appliances
- Included: Cooktop, Dishwasher, Oven
Features
- Ceiling Fan(s), Eat-in Kitchen, Entrance Foyer, High Ceilings, Kitchen Island, Pantry, Primary Suite, Vaulted Ceiling(s)
- Basement: Bath/Stubbed,Daylight,Finished,Full,Interior Entry
- Number of fireplaces: 1
Interior area
- Total structure area: 5,460
- Total interior livable area: 5,460 sqft
- Finished area above ground: 2,730
- Finished area below ground: 2,730
Property
Parking
- Total spaces: 2
- Parking features: Concrete, Electric Vehicle Charging Station(s), Exterior Access Door, Storage
- Attached garage spaces: 2
Features
- Levels: One
- Stories: 1
- Patio & porch: Covered, Front Porch, Patio
- Exterior features: Garden, Lighting, Private Yard
- Fencing: Full
Lot
- Size: 9,390 sqft
Details
- Parcel number: 462465
- Special conditions: Standard
Construction
Type & style
- Home type: SingleFamily
- Property subtype: Single Family Residence
Materials
- Frame
- Roof: Composition
Condition
- Year built: 2016
Utilities & green energy
- Electric: 220 Volts, 220 Volts in Garage
- Sewer: Public Sewer
- Water: Public
- Utilities for property: Cable Available, Electricity Connected, Internet Access (Wired)
Community & neighborhood
Location
- Region: Wheat Ridge
- Subdivision: Applewood
HOA & financial
HOA
- Has HOA: Yes
- HOA fee: $1,152 annually
- Services included: Maintenance Grounds, Recycling, Trash
- Association name: Fireside at Applewood
- Association phone: 303-482-2213
Other
Other facts
- Listing terms: Cash,Conventional
- Ownership: Individual
Price history
| Date | Event | Price |
|---|---|---|
| 8/7/2024 | Sold | $1,280,000+2.4%$234/sqft |
Source: | ||
| 7/14/2024 | Pending sale | $1,250,000$229/sqft |
Source: | ||
| 7/12/2024 | Listed for sale | $1,250,000+14.2%$229/sqft |
Source: | ||
| 3/28/2023 | Sold | $1,095,000+68.9%$201/sqft |
Source: Public Record Report a problem | ||
| 2/13/2017 | Sold | $648,336-8.3%$119/sqft |
Source: Public Record Report a problem | ||
Public tax history
| Year | Property taxes | Tax assessment |
|---|---|---|
| 2024 | $6,444 +7.6% | $67,714 |
| 2023 | $5,991 -1.5% | $67,714 +9.3% |
| 2022 | $6,082 +12.9% | $61,943 -2.8% |
Find assessor info on the county website
Neighborhood: 80033
Nearby schools
GreatSchools rating
- 7/10Prospect Valley Elementary SchoolGrades: K-5Distance: 0.6 mi
- 5/10Everitt Middle SchoolGrades: 6-8Distance: 1.4 mi
- 7/10Wheat Ridge High SchoolGrades: 9-12Distance: 1.6 mi
Schools provided by the listing agent
- Elementary: Prospect Valley
- Middle: Everitt
- High: Wheat Ridge
- District: Jefferson County R-1
Source: REcolorado. This data may not be complete. We recommend contacting the local school district to confirm school assignments for this home.
Get pre-qualified for a loan
At Zillow Home Loans, we can pre-qualify you in as little as 5 minutes with no impact to your credit score.An equal housing lender. NMLS #10287.


