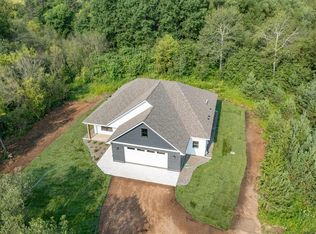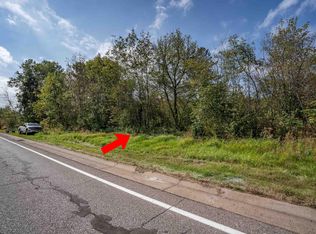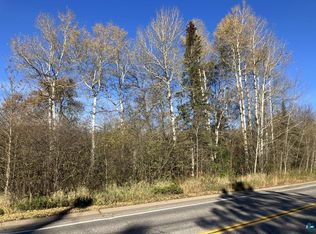Welcome to 3829 Stebner Road in Hermantown! This BRAND NEW three bedroom, two bathroom one level home has just been completed and is ready for move in! The open concept design features a spacious living, dining and kitchen area with vaulted ceilings, abundant natural light and sliding doors to a large patio. The gourmet kitchen, with center island, has stone countertops, stainless steel appliances and custom tile backsplash. A large pantry has great space for storage. The primary suite has dual closets and custom tiled bathroom with dual sinks and LED mirror with anti steam technology. Two more bedrooms and custom tiled full bathroom with linen storage. The mudroom features custom built in open closet space for coats and shoes! An attached and heated two car garage features a utility sink. This home features a heated slab and mini split air conditioning/heating. Just steps from Hermantown schools, mall area shops & restaurants! Call today for your private tour! Be the FIRST to enjoy life at 3829 Stebner Road! Resident pays for all utilities, lawn and snow care.
This property is off market, which means it's not currently listed for sale or rent on Zillow. This may be different from what's available on other websites or public sources.



