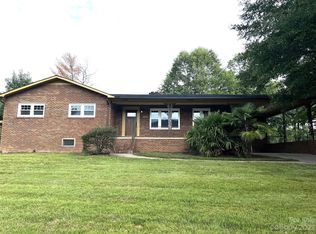Closed
$375,000
3829 Norman Rd, Morganton, NC 28655
3beds
2,200sqft
Single Family Residence
Built in 1976
0.75 Acres Lot
$372,100 Zestimate®
$170/sqft
$1,661 Estimated rent
Home value
$372,100
Estimated sales range
Not available
$1,661/mo
Zestimate® history
Loading...
Owner options
Explore your selling options
What's special
Located just minutes from I-40, & with a country feel, this meticulously maintained brick home features main floor living at its finest. Gleaming hardwood floors & a beautifully designed tiled entrance will catch your eye as you enter through the foyer. Enjoy your morning coffee at the breakfast bar while sitting next to a crackling fire or glide onto your large screened-in porch for picturesque mountain views. The unique style kitchen provides plenty of counterspace for cooking plus seating for entertaining. The home features a separate dining room, & a 2nd wood burning fireplace in the living room plus 3 bedrooms/2 full baths on the main floor. The partially finished basement presents another family room & plenty of room for storage. With .75 acres of land & a beautifully landscaped yard, the outdoor possibilities are endless. Located just 5 minutes from downtown Morganton, where you’ll find a selection of restaurants, professional services, parks, entertainment, & medical providers.
Zillow last checked: 8 hours ago
Listing updated: October 22, 2025 at 12:45pm
Listing Provided by:
Joe Blumetti joe@broadpointrealestate.com,
Fonta Flora Realty
Bought with:
Chris Kurtz
C Shane Cook & Associates
Source: Canopy MLS as distributed by MLS GRID,MLS#: 4238745
Facts & features
Interior
Bedrooms & bathrooms
- Bedrooms: 3
- Bathrooms: 2
- Full bathrooms: 2
- Main level bedrooms: 3
Primary bedroom
- Features: Ceiling Fan(s), En Suite Bathroom, Walk-In Closet(s)
- Level: Main
- Area: 161.56 Square Feet
- Dimensions: 13' 9" X 11' 9"
Bedroom s
- Features: Ceiling Fan(s)
- Level: Main
- Area: 115.5 Square Feet
- Dimensions: 11' 0" X 10' 6"
Bedroom s
- Features: Ceiling Fan(s)
- Level: Main
- Area: 128.63 Square Feet
- Dimensions: 12' 3" X 10' 6"
Bathroom full
- Level: Main
- Area: 58.19 Square Feet
- Dimensions: 12' 3" X 4' 9"
Bathroom full
- Level: Main
- Area: 49.5 Square Feet
- Dimensions: 4' 9" X 10' 5"
Dining room
- Level: Main
- Area: 105.8 Square Feet
- Dimensions: 10' 7" X 10' 0"
Family room
- Level: Basement
- Area: 421.88 Square Feet
- Dimensions: 22' 6" X 18' 9"
Kitchen
- Features: Breakfast Bar, Built-in Features, Ceiling Fan(s), Kitchen Island
- Level: Main
- Area: 204 Square Feet
- Dimensions: 17' 0" X 12' 0"
Laundry
- Level: Main
- Area: 62.44 Square Feet
- Dimensions: 9' 3" X 6' 9"
Living room
- Level: Main
- Area: 240.63 Square Feet
- Dimensions: 17' 6" X 13' 9"
Heating
- Central, Heat Pump
Cooling
- Central Air, Heat Pump
Appliances
- Included: Dishwasher, Electric Oven, Electric Range, Electric Water Heater, Microwave, Refrigerator
- Laundry: Utility Room, Inside, Main Level
Features
- Built-in Features
- Flooring: Tile, Vinyl, Wood
- Basement: Partially Finished,Storage Space
- Fireplace features: Family Room, Kitchen, Wood Burning
Interior area
- Total structure area: 1,960
- Total interior livable area: 2,200 sqft
- Finished area above ground: 1,960
- Finished area below ground: 240
Property
Parking
- Total spaces: 7
- Parking features: Basement, Driveway, Garage Door Opener, Garage Faces Front, Garage on Main Level
- Garage spaces: 2
- Uncovered spaces: 5
- Details: There are (2) garages. One in the front of the house and one on the side which leads into the basement.
Accessibility
- Accessibility features: Two or More Access Exits
Features
- Levels: One
- Stories: 1
- Patio & porch: Covered, Enclosed, Rear Porch, Screened
- Has view: Yes
- View description: Long Range, Mountain(s)
Lot
- Size: 0.75 Acres
- Dimensions: 207 x 190 x 150 x 190
- Features: Cleared, Corner Lot, Views
Details
- Additional parcels included: PIN: 2712622235 - REID 35521
- Parcel number: 2712621258
- Zoning: R-2
- Special conditions: Standard
Construction
Type & style
- Home type: SingleFamily
- Architectural style: Traditional
- Property subtype: Single Family Residence
Materials
- Brick Partial, Vinyl
Condition
- New construction: No
- Year built: 1976
Utilities & green energy
- Sewer: Septic Installed
- Water: City
- Utilities for property: Cable Available, Wired Internet Available
Community & neighborhood
Security
- Security features: Smoke Detector(s)
Location
- Region: Morganton
- Subdivision: None
Other
Other facts
- Listing terms: Cash,Conventional
- Road surface type: Asphalt, Concrete, Paved
Price history
| Date | Event | Price |
|---|---|---|
| 10/21/2025 | Sold | $375,000-3.8%$170/sqft |
Source: | ||
| 7/18/2025 | Pending sale | $389,999$177/sqft |
Source: | ||
| 5/20/2025 | Price change | $389,999-2.5%$177/sqft |
Source: | ||
| 4/17/2025 | Price change | $399,999-6.8%$182/sqft |
Source: | ||
| 3/27/2025 | Listed for sale | $429,000$195/sqft |
Source: | ||
Public tax history
| Year | Property taxes | Tax assessment |
|---|---|---|
| 2025 | $1,731 +3.7% | $250,229 |
| 2024 | $1,668 | $250,229 |
| 2023 | $1,668 +11.7% | $250,229 +41% |
Find assessor info on the county website
Neighborhood: 28655
Nearby schools
GreatSchools rating
- 9/10Mull ElementaryGrades: PK-5Distance: 1.1 mi
- 4/10Liberty MiddleGrades: 6-8Distance: 1.8 mi
- 9/10Robert L Patton High SchoolGrades: 9-12Distance: 1.6 mi
Schools provided by the listing agent
- Elementary: Mull
- Middle: Liberty
- High: Patton
Source: Canopy MLS as distributed by MLS GRID. This data may not be complete. We recommend contacting the local school district to confirm school assignments for this home.
Get pre-qualified for a loan
At Zillow Home Loans, we can pre-qualify you in as little as 5 minutes with no impact to your credit score.An equal housing lender. NMLS #10287.
Sell for more on Zillow
Get a Zillow Showcase℠ listing at no additional cost and you could sell for .
$372,100
2% more+$7,442
With Zillow Showcase(estimated)$379,542
