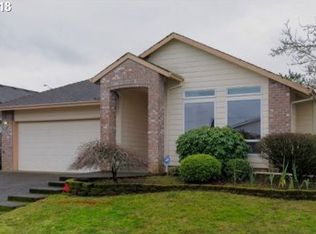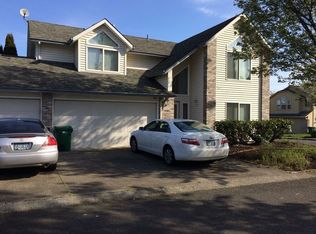Rare single level living with excellent layout, a grand entry way, 4 Bedrooms and 2 full baths. The kitchen is open and spacious leading into the dining area. Enjoy the cozy gas fireplace in the living room. Private and fully fenced backyard with attached garage. Close proximity to shopping, dining and recreation. [Home Energy Score = 4. HES Report at https://rpt.greenbuildingregistry.com/hes/OR10038019]
This property is off market, which means it's not currently listed for sale or rent on Zillow. This may be different from what's available on other websites or public sources.

