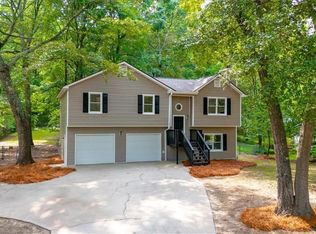Closed
$299,900
3829 Mount Tabor Church Rd, Dallas, GA 30157
3beds
1,276sqft
Single Family Residence, Residential
Built in 1990
0.77 Acres Lot
$298,900 Zestimate®
$235/sqft
$1,640 Estimated rent
Home value
$298,900
$269,000 - $332,000
$1,640/mo
Zestimate® history
Loading...
Owner options
Explore your selling options
What's special
Ultra-Cozy Split-Level Home with Upgraded Kitchen and BRAND-NEW Roof being installed just prior to closing! Tucked away from the road and less than 4-minutes from Publix or Mt. Tabor Park, this 3BR/2BA, 1,276sqft property charms itself into your heart with an entertainer’s screened-in front porch, mature hardwood trees, and a verdant 0.77-acre lot. Originally built in 1990, the beautiful home features a traditional floorplan, vaulted ceilings, neutral paint hues, and a picture-perfect family room with stunning luxury vinyl plank floors and a fireplace. Upgraded for both form and function, the gourmet eat-in kitchen includes stainless-steel appliances, granite counters, gas stove, white subway tile backsplash, refrigerator, engineered hardwood floors, two-tone cabinets, and a dining area. Outdoor gatherings are a breeze with a fully fenced-in backyard. The wood deck offers an intimate space for conversation and drinks, while the paver patio may be ideal for your favorite grill. For even more fun, the expansive green space may be enjoyed by fur babies and their besties. Sweet dreams are sure to be in ample supply in the primary bedroom. With an attached en suite, relish in the convenience of the soaking tub, separate shower, and dual sink vanity. All bedrooms are well-sized with dedicated closets and also boast stylish luxury vinyl plank floors. Other features: NO HOA, attached two-car garage, laundry area, storage shed and NEW A/C (03/2025)
Zillow last checked: 8 hours ago
Listing updated: June 19, 2025 at 06:21am
Listing Provided by:
Diane Menard,
Atlanta Communities 678-897-9227
Bought with:
Ryan Witt, 427012
Atlanta Communities
Source: FMLS GA,MLS#: 7568136
Facts & features
Interior
Bedrooms & bathrooms
- Bedrooms: 3
- Bathrooms: 2
- Full bathrooms: 2
Primary bedroom
- Features: Other
- Level: Other
Bedroom
- Features: Other
Primary bathroom
- Features: Double Vanity, Separate Tub/Shower
Dining room
- Features: None
Kitchen
- Features: Breakfast Room, Cabinets White, Pantry, Stone Counters, View to Family Room, Other
Heating
- Central, Forced Air, Natural Gas
Cooling
- Ceiling Fan(s), Central Air, Electric
Appliances
- Included: Dishwasher, Gas Range, Gas Water Heater, Microwave, Refrigerator, Self Cleaning Oven
- Laundry: In Basement
Features
- Cathedral Ceiling(s), High Speed Internet, Walk-In Closet(s)
- Flooring: Hardwood, Luxury Vinyl, Vinyl
- Windows: Bay Window(s), Window Treatments
- Basement: Crawl Space
- Number of fireplaces: 1
- Fireplace features: Factory Built, Family Room, Gas Starter, Stone
- Common walls with other units/homes: No Common Walls
Interior area
- Total structure area: 1,276
- Total interior livable area: 1,276 sqft
- Finished area above ground: 1,276
- Finished area below ground: 0
Property
Parking
- Total spaces: 2
- Parking features: Attached, Garage, Garage Faces Front, Level Driveway
- Attached garage spaces: 2
- Has uncovered spaces: Yes
Accessibility
- Accessibility features: None
Features
- Levels: Multi/Split
- Patio & porch: Covered, Deck, Front Porch, Patio, Screened
- Exterior features: Permeable Paving, Private Yard, Rain Gutters, No Dock
- Pool features: None
- Spa features: None
- Fencing: Back Yard,Chain Link,Fenced
- Has view: Yes
- View description: Other
- Waterfront features: None
- Body of water: None
Lot
- Size: 0.77 Acres
- Dimensions: 22x78x324x101x316
- Features: Back Yard, Front Yard, Level, Private, Wooded
Details
- Additional structures: Shed(s)
- Parcel number: 026062
- Other equipment: None
- Horse amenities: None
Construction
Type & style
- Home type: SingleFamily
- Architectural style: Traditional
- Property subtype: Single Family Residence, Residential
Materials
- Fiber Cement
- Foundation: Block
- Roof: Composition
Condition
- Resale
- New construction: No
- Year built: 1990
Utilities & green energy
- Electric: 110 Volts
- Sewer: Septic Tank
- Water: Public
- Utilities for property: Cable Available, Electricity Available, Natural Gas Available, Phone Available, Water Available
Green energy
- Energy efficient items: None
- Energy generation: None
Community & neighborhood
Security
- Security features: Carbon Monoxide Detector(s), Smoke Detector(s)
Community
- Community features: None
Location
- Region: Dallas
- Subdivision: Mt. Tabor Crossing
Other
Other facts
- Road surface type: Paved
Price history
| Date | Event | Price |
|---|---|---|
| 5/29/2025 | Sold | $299,900+3.4%$235/sqft |
Source: | ||
| 5/11/2025 | Pending sale | $289,900$227/sqft |
Source: | ||
| 4/28/2025 | Listed for sale | $289,900+38%$227/sqft |
Source: | ||
| 5/28/2021 | Sold | $210,000$165/sqft |
Source: Public Record | ||
Public tax history
| Year | Property taxes | Tax assessment |
|---|---|---|
| 2025 | $2,739 +1.4% | $114,576 +4.5% |
| 2024 | $2,701 +2.3% | $109,604 +5.6% |
| 2023 | $2,641 +10.6% | $103,824 +12.2% |
Find assessor info on the county website
Neighborhood: 30157
Nearby schools
GreatSchools rating
- 6/10Roland W. Russom Elementary SchoolGrades: PK-5Distance: 4.2 mi
- 6/10East Paulding Middle SchoolGrades: 6-8Distance: 2.2 mi
- 4/10East Paulding High SchoolGrades: 9-12Distance: 1.9 mi
Schools provided by the listing agent
- Elementary: Roland W. Russom
- Middle: East Paulding
- High: East Paulding
Source: FMLS GA. This data may not be complete. We recommend contacting the local school district to confirm school assignments for this home.
Get a cash offer in 3 minutes
Find out how much your home could sell for in as little as 3 minutes with a no-obligation cash offer.
Estimated market value
$298,900
Get a cash offer in 3 minutes
Find out how much your home could sell for in as little as 3 minutes with a no-obligation cash offer.
Estimated market value
$298,900
