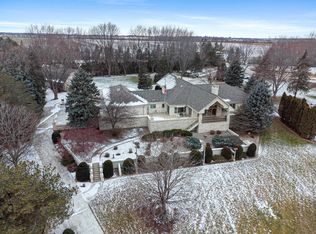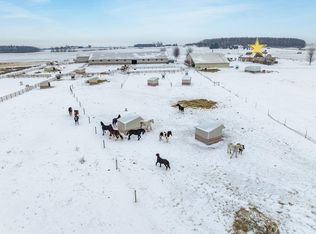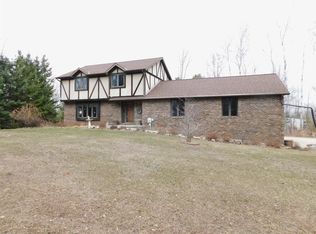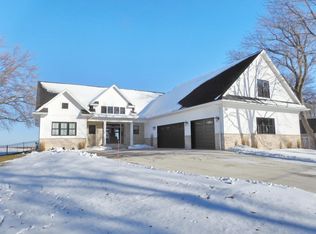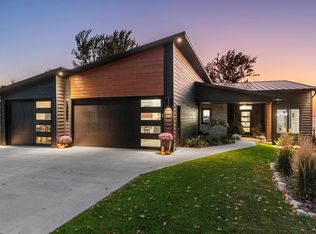Welcome to your dream country retreat!Nestled on 13.04 scenic acres w/stunning Fox River & Apple creek frontage, this 2-story farmhouse blends rustic charm w/modern comfort. Enjoy breathtaking views from multiple rms., including the spacious living rm. w/large windows that flood the space w/natural light. The heart of the home is a generously sized kitchen—perfect for entertaining or enjoying quiet mornings. Just off the living rm., you'll find a cozy office/4-season sitting rm., where windows frame peaceful views of the river year-round. The main floor offers a convenient laundry room & a serene master bedroom, complete w/its own river view—an ideal spot to wake up & unwind. Upstairs, you’ll find three additional bedrooms & full bath.The basement offers walk-out access to the backyard.
Active-no offer
$2,295,000
3829 Lost Dauphin Rd, De Pere, WI 54115
4beds
2,091sqft
Est.:
Single Family Residence
Built in 1885
13.04 Acres Lot
$-- Zestimate®
$1,098/sqft
$-- HOA
What's special
Modern comfortBreathtaking viewsScenic acresGenerously sized kitchenLarge windowsRustic charmConvenient laundry room
- 254 days |
- 452 |
- 3 |
Zillow last checked: 8 hours ago
Listing updated: April 27, 2025 at 03:01am
Listed by:
Jody Schmidt Office:920-739-2121,
Century 21 Ace Realty
Source: RANW,MLS#: 50306809
Tour with a local agent
Facts & features
Interior
Bedrooms & bathrooms
- Bedrooms: 4
- Bathrooms: 2
- Full bathrooms: 2
Bedroom 1
- Level: Main
- Dimensions: 10x16
Bedroom 2
- Level: Upper
- Dimensions: 15x13
Bedroom 3
- Level: Upper
- Dimensions: 8x15
Bedroom 4
- Level: Upper
- Dimensions: 9x13
Family room
- Level: Main
- Dimensions: 19x29
Kitchen
- Level: Main
- Dimensions: 16x28
Other
- Description: Den/Office
- Level: Main
- Dimensions: 12x12
Heating
- Forced Air
Cooling
- Forced Air
Features
- Kitchen Island
- Basement: Crawl Space,Full
- Number of fireplaces: 1
- Fireplace features: One, Wood Burning
Interior area
- Total interior livable area: 2,091 sqft
- Finished area above ground: 2,091
- Finished area below ground: 0
Property
Parking
- Total spaces: 3
- Parking features: Detached
- Garage spaces: 3
Accessibility
- Accessibility features: 1st Floor Bedroom, 1st Floor Full Bath, Laundry 1st Floor, Ramped or Level Entrance
Features
- Patio & porch: Patio
- On waterfront: Yes
- Waterfront features: River
- Body of water: Fox River
Lot
- Size: 13.04 Acres
- Features: Rural - Not Subdivision
Details
- Parcel number: W109
- Zoning: Residential
Construction
Type & style
- Home type: SingleFamily
- Architectural style: Farmhouse
- Property subtype: Single Family Residence
Materials
- Stone, Vinyl Siding
- Foundation: Stone
Condition
- New construction: No
- Year built: 1885
Utilities & green energy
- Sewer: Conventional Septic
- Water: Well
Community & HOA
Location
- Region: De Pere
Financial & listing details
- Price per square foot: $1,098/sqft
- Tax assessed value: $300,500
- Annual tax amount: $3,167
- Date on market: 4/23/2025
- Inclusions: Range, Cooktop & Microwave.
- Exclusions: TV Brackets, Sellers Personal Property.
Estimated market value
Not available
Estimated sales range
Not available
$2,561/mo
Price history
Price history
| Date | Event | Price |
|---|---|---|
| 4/23/2025 | Listed for sale | $2,295,000+818%$1,098/sqft |
Source: RANW #50306809 Report a problem | ||
| 5/9/2001 | Sold | $250,000$120/sqft |
Source: Public Record Report a problem | ||
Public tax history
Public tax history
| Year | Property taxes | Tax assessment |
|---|---|---|
| 2024 | $3,181 -7% | $255,000 |
| 2023 | $3,421 -11.7% | $255,000 |
| 2022 | $3,873 +10.4% | $255,000 +52.5% |
Find assessor info on the county website
BuyAbility℠ payment
Est. payment
$12,093/mo
Principal & interest
$8899
Property taxes
$2391
Home insurance
$803
Climate risks
Neighborhood: 54115
Nearby schools
GreatSchools rating
- 9/10Wrightstown Elementary SchoolGrades: PK-4Distance: 2.4 mi
- 6/10Wrightstown Middle SchoolGrades: 5-8Distance: 2.5 mi
- 7/10Wrightstown High SchoolGrades: 9-12Distance: 2.7 mi
Schools provided by the listing agent
- High: Wrightstown
Source: RANW. This data may not be complete. We recommend contacting the local school district to confirm school assignments for this home.
- Loading
- Loading
