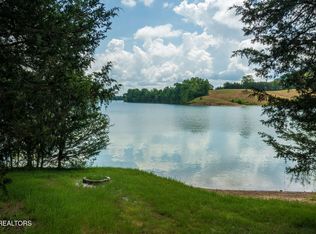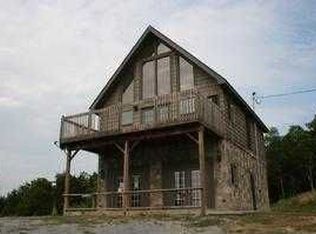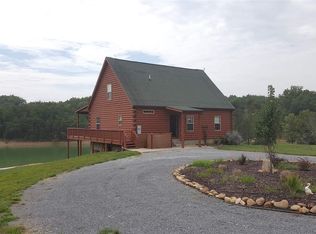This Property consists of both 3829 & 3833 Island View Rd. They will be sold together. Luxurious Lakeside Living: Log Cabin & Chalet For Sale Discover the unparalleled charm of lakeside living with a rare opportunity to own not one, but two stunning properties nestled on the serene shores of Douglas Lake. Log Cabin & Chalet present an exceptional investment opportunity, offering both personal sanctuary and lucrative rental potential. Another possibility is to utilize the chalet as a space for in-laws or adult children, situated on the same property yet distinct from the main house. Log Cabin: Embrace the tranquility of this charming and impressive cabin, boasting sweeping views of Douglas Lake and the surrounding mountains, providing an idyllic retreat for residents and guests alike. Three spacious bedrooms with private bathrooms ensure ultimate comfort and privacy, while a basement recreation room offers ample entertainment space. Enjoy direct lake access with a private boat ramp and dock, perfect for fishing, swimming, or leisurely boat rides. Stay connected with good WIFI and internet services, and savor culinary delights prepared in the fully stocked kitchen. Sunshine Daydream Chalet: Bask in the waterfront splendor of Sunshine Daydream Chalet, nestled on six wooded acres with the main cabin, as well as breathtaking lake views and access. This standalone chalet features two separate living areas, each with one bedroom and additional sleeping accommodations, offering versatility for up to 4 guests per separate living area for rental income. Expansive windows frame picturesque lake views, while outdoor decks and patio areas provide ideal spots for relaxation and al fresco dining. A self-contained unit on the first floor offers added accommodations, perfect for extended family or guests seeking privacy. Investment Potential: With the option to live in one property and rent out the other, or operate both as lucrative vacation rentals, these properties offer limitless income potential in the highly sought-after lakeside rental market on Douglas Lake. Take advantage of the growing demand for luxury vacation homes in the area, with the opportunity to generate substantial rental income year-round. Local Attractions: Conveniently located near hiking trails in the Smoky Mountains and popular tourist destinations such as Pigeon Forge and Gatlinburg, these properties offer endless opportunities for outdoor adventure and entertainment. Grocery stores are just a short drive away, ensuring convenience for residents and guests alike. Book Your Viewing Today: Don't miss out on the chance to own your piece of lakeside paradise with Log Cabin & Sunshine Daydream Chalet. Schedule your viewing today and start envisioning the endless possibilities of lakeside living and investment success!
This property is off market, which means it's not currently listed for sale or rent on Zillow. This may be different from what's available on other websites or public sources.



