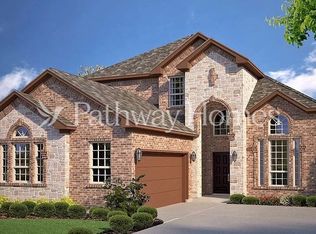Built in 2022, this beautifully designed 4-bedroom, 3-bath home offers over 2,400 square feet of light-filled living space with an open and inviting floor plan. Tons of charm and natural light. Enjoy the luxury of a large backyard with no neighbors directly behind you! The dedicated office at the front of the home makes remote work a breeze, while the spacious living and dining areas flow seamlessly into a modern kitchen perfect for entertaining. You'll love the elegant finishes, ample cabinetry, and large island that anchors the heart of the home. Upstairs, discover a versatile game room or media room ready for movie nights, game days, or creative playtime. A private fourth bedroom and full bath on this level make it ideal for guests, teens, or multi-generational living. Located just minutes from Midlothian Heritage High School, parks, shopping, and dining, this home checks all the boxes for convenience, comfort, and community. Don't miss your chance to live in one of Midlothian's most desirable neighborhoods schedule your private tour today! Pets on a case-by-case basis. OWNERS WILL NEED 2 WEEKS NOTICE TO MOVE OUT.
At McCaw Property Management, we strive to provide an experience that is cost-effective and convenient. That's why we provide a Resident Benefits Package (RBP) to address common headaches for our renters. Our program handles pest control, air filter changes, credit building and more at a rate of $45.00/month, available to every eligible property upon resident election. More details upon application.
Total Monthly Payment (Rent + RBP): $3,245
AMENITIES:
* Fireplace
* Ceiling Fans
* Large Backyard
* Natural light
* Kitchen island
By submitting your information on this page you consent to being contacted by the Property Manager and RentEngine via SMS, phone, or email.
House for rent
$3,200/mo
3829 Honey Grove Dr, Midlothian, TX 76065
4beds
2,400sqft
Price may not include required fees and charges.
Single family residence
Available now
Cats, dogs OK
Ceiling fan
-- Laundry
On street parking
Fireplace
What's special
Elegant finishesDedicated officeLarge backyardLight-filled living spaceCeiling fansNatural lightModern kitchen
- 27 days
- on Zillow |
- -- |
- -- |
Travel times
Looking to buy when your lease ends?
See how you can grow your down payment with up to a 6% match & 4.15% APY.
Facts & features
Interior
Bedrooms & bathrooms
- Bedrooms: 4
- Bathrooms: 3
- Full bathrooms: 3
Rooms
- Room types: Office
Heating
- Fireplace
Cooling
- Ceiling Fan
Features
- Ceiling Fan(s)
- Flooring: Tile
- Has fireplace: Yes
Interior area
- Total interior livable area: 2,400 sqft
Property
Parking
- Parking features: On Street
- Details: Contact manager
Details
- Parcel number: 54852001002200108
Construction
Type & style
- Home type: SingleFamily
- Property subtype: Single Family Residence
Community & HOA
Location
- Region: Midlothian
Financial & listing details
- Lease term: 1 Year
Price history
| Date | Event | Price |
|---|---|---|
| 7/17/2025 | Price change | $3,200-5.9%$1/sqft |
Source: Zillow Rentals | ||
| 7/16/2025 | Price change | $3,400+6.3%$1/sqft |
Source: Zillow Rentals | ||
| 7/11/2025 | Price change | $3,200-5.9%$1/sqft |
Source: Zillow Rentals | ||
| 7/9/2025 | Price change | $3,400+6.3%$1/sqft |
Source: Zillow Rentals | ||
| 7/7/2025 | Price change | $3,200-5.9%$1/sqft |
Source: Zillow Rentals | ||
![[object Object]](https://photos.zillowstatic.com/fp/51bdfd7542d27cc16c6d1aa425927cdd-p_i.jpg)
