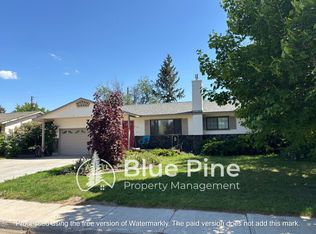This spacious 5-bedroom, 3-bathroom home offers the kind of space and comfort that's hard to find. With over 2,400 square feet of thoughtfully designed living space, it's perfect for growing households, work-from-home professionals, or anyone who appreciates room to stretch out.
Step inside and you're greeted by a welcoming living area, and a kitchen that's ready for everything. Downstairs, a fully finished basement adds flexibility with space for a second living room, it also has 2 of the bedrooms and a large laundry room.
PROPERTY IS AVAILABLE TO SHOW AND MOVE IN AFTER: NOW
PET RESTRICTIONS: Pets allowed, limit of 2, no dangerous breeds
SHOWING INSTRUCTIONS: To schedule a showing, please call our office and press 2
MOVE IN SPECIALS / PROMOTIONS: None
PROPERTY TYPE: Single Family
AREA INFORMATION: Located in Ammon
GARAGE/PARKING: 2 car garage
KITCHEN APPLIANCES INCLUDED: Refrigerator, Range, Dishwasher
LAUNDRY: Hook ups (Located in Basement)
UTILITIES INCLUDED: None
YARD/FENCE: Fully fenced backyard.
SPRINKLER SYSTEM: Yes
AIR CONDITIONING: Yes
ADDITIONAL FEES NOT INCLUDED IN RENT: Application fee, leasing fee, pet fee if applicable, other fees may apply.
APPLICATION TURNAROUND TIME: 2 business days
LEASE DURATION: 1 year lease
All information is deemed reliable but not guaranteed and is subject to change.
House for rent
$2,275/mo
3829 E Lorna Ave, Idaho Falls, ID 83401
5beds
2,436sqft
Price may not include required fees and charges.
Single family residence
Available now
Cats, dogs OK
-- A/C
-- Laundry
Attached garage parking
Fireplace
What's special
- 48 days
- on Zillow |
- -- |
- -- |
Travel times
Prepare for your first home with confidence
Consider a first-time homebuyer savings account designed to grow your down payment with up to a 6% match & 4.15% APY.
Facts & features
Interior
Bedrooms & bathrooms
- Bedrooms: 5
- Bathrooms: 3
- Full bathrooms: 3
Heating
- Fireplace
Appliances
- Included: Refrigerator
Features
- Has fireplace: Yes
Interior area
- Total interior livable area: 2,436 sqft
Video & virtual tour
Property
Parking
- Parking features: Attached
- Has attached garage: Yes
- Details: Contact manager
Features
- Fencing: Fenced Yard
Details
- Parcel number: RPO3210002005O
Construction
Type & style
- Home type: SingleFamily
- Property subtype: Single Family Residence
Community & HOA
Location
- Region: Idaho Falls
Financial & listing details
- Lease term: Contact For Details
Price history
| Date | Event | Price |
|---|---|---|
| 6/12/2025 | Price change | $2,275-3.2%$1/sqft |
Source: Zillow Rentals | ||
| 6/4/2025 | Price change | $2,350-4.1%$1/sqft |
Source: Zillow Rentals | ||
| 5/6/2025 | Listing removed | $415,000$170/sqft |
Source: | ||
| 5/6/2025 | Price change | $2,450+2.1%$1/sqft |
Source: Zillow Rentals | ||
| 5/5/2025 | Listed for rent | $2,400$1/sqft |
Source: Zillow Rentals | ||
![[object Object]](https://photos.zillowstatic.com/fp/1fc27c18e511b63be8a68f91f9028262-p_i.jpg)
