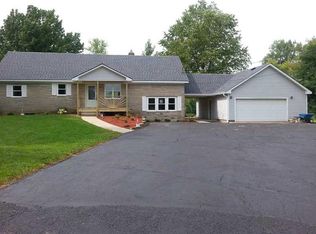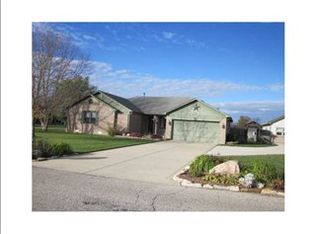Sold
$283,000
3829 E Centenary Rd, Mooresville, IN 46158
3beds
1,421sqft
Residential, Single Family Residence
Built in 1966
0.69 Acres Lot
$294,500 Zestimate®
$199/sqft
$1,677 Estimated rent
Home value
$294,500
Estimated sales range
Not available
$1,677/mo
Zestimate® history
Loading...
Owner options
Explore your selling options
What's special
Discover this charming 3-bedroom, 2-full bath brick and stone ranch, thoughtfully updated and ready for you to call home. Located conveniently close to State Road 67, this residence offers the perfect blend of comfort and accessibility. As you enter, you'll be greeted by a spacious and inviting living area featuring new flooring. The remodeled kitchen is complete with stylish fixtures and all appliances stay, including the washer and dryer. Both bathrooms have been beautifully renovated, showcasing contemporary finishes. New glass doors lead to the fenced-in backyard, where you'll find a wonderful playset, perfect for family fun and outdoor gatherings. Additional highlights include a 2-car detached garage for ample storage and parking, as well as the peace of mind that comes with a fully re-insulated home. Don't miss the opportunity to make this delightful ranch your own!
Zillow last checked: 8 hours ago
Listing updated: December 27, 2024 at 06:13pm
Listing Provided by:
Lindsey Smalling 317-435-5914,
F.C. Tucker Company
Bought with:
Ri Leigh Forler
New Start Home Realty, LLC
Source: MIBOR as distributed by MLS GRID,MLS#: 22004761
Facts & features
Interior
Bedrooms & bathrooms
- Bedrooms: 3
- Bathrooms: 2
- Full bathrooms: 2
- Main level bathrooms: 2
- Main level bedrooms: 3
Primary bedroom
- Features: Vinyl
- Level: Main
- Area: 121 Square Feet
- Dimensions: 11x11
Bedroom 2
- Features: Vinyl
- Level: Main
- Area: 108 Square Feet
- Dimensions: 12x09
Bedroom 3
- Features: Vinyl
- Level: Main
- Area: 110 Square Feet
- Dimensions: 11x10
Dining room
- Features: Vinyl
- Level: Main
- Area: 121 Square Feet
- Dimensions: 11x11
Family room
- Features: Vinyl
- Level: Main
- Area: 216 Square Feet
- Dimensions: 18x12
Kitchen
- Features: Vinyl
- Level: Main
- Area: 121 Square Feet
- Dimensions: 11x11
Living room
- Features: Vinyl
- Level: Main
- Area: 253 Square Feet
- Dimensions: 23x11
Heating
- Forced Air
Cooling
- Has cooling: Yes
Appliances
- Included: Dishwasher, Dryer, Disposal, Microwave, Electric Oven, Refrigerator, Washer, Water Heater, Water Softener Owned
Features
- Ceiling Fan(s), Hardwood Floors, High Speed Internet
- Flooring: Hardwood
- Windows: Wood Work Painted, Wood Work Stained
- Has basement: No
Interior area
- Total structure area: 1,421
- Total interior livable area: 1,421 sqft
Property
Parking
- Total spaces: 2
- Parking features: Detached, Asphalt
- Garage spaces: 2
Features
- Levels: One
- Stories: 1
- Exterior features: Playground
- Fencing: Fenced,Partial
- Has view: Yes
- View description: Trees/Woods
Lot
- Size: 0.69 Acres
- Features: Rural - Not Subdivision, Mature Trees
Details
- Parcel number: 550630130006000006
- Special conditions: Defects/None Noted
- Horse amenities: None
Construction
Type & style
- Home type: SingleFamily
- Architectural style: Ranch
- Property subtype: Residential, Single Family Residence
Materials
- Stone
- Foundation: Crawl Space
Condition
- Updated/Remodeled
- New construction: No
- Year built: 1966
Utilities & green energy
- Water: Private Well
Community & neighborhood
Location
- Region: Mooresville
- Subdivision: Porters Rose Mary Hill
Price history
| Date | Event | Price |
|---|---|---|
| 12/20/2024 | Sold | $283,000+1.1%$199/sqft |
Source: | ||
| 12/3/2024 | Pending sale | $280,000$197/sqft |
Source: | ||
| 11/17/2024 | Price change | $280,000-1.8%$197/sqft |
Source: | ||
| 11/11/2024 | Price change | $285,000-1.4%$201/sqft |
Source: | ||
| 10/15/2024 | Listed for sale | $289,000+67.5%$203/sqft |
Source: | ||
Public tax history
| Year | Property taxes | Tax assessment |
|---|---|---|
| 2024 | $802 +16.4% | $202,900 +4.6% |
| 2023 | $689 +53% | $194,000 +10.6% |
| 2022 | $451 +120.6% | $175,400 +29.4% |
Find assessor info on the county website
Neighborhood: 46158
Nearby schools
GreatSchools rating
- 9/10Brooklyn Elementary SchoolGrades: PK-4Distance: 0.7 mi
- 7/10John R. Wooden Middle SchoolGrades: 6-8Distance: 9.4 mi
- 4/10Martinsville High SchoolGrades: 9-12Distance: 9.1 mi
Schools provided by the listing agent
- Elementary: Centerton Elementary School
- Middle: John R. Wooden Middle School
- High: Martinsville High School
Source: MIBOR as distributed by MLS GRID. This data may not be complete. We recommend contacting the local school district to confirm school assignments for this home.
Get a cash offer in 3 minutes
Find out how much your home could sell for in as little as 3 minutes with a no-obligation cash offer.
Estimated market value
$294,500

