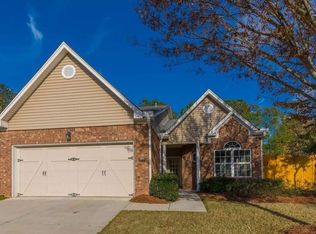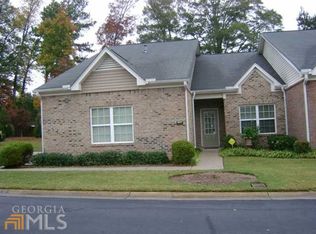Closed
$320,000
3829 Abbott Ln #18, Powder Springs, GA 30127
2beds
1,463sqft
Condominium, Residential
Built in 2004
-- sqft lot
$313,900 Zestimate®
$219/sqft
$1,991 Estimated rent
Home value
$313,900
$298,000 - $330,000
$1,991/mo
Zestimate® history
Loading...
Owner options
Explore your selling options
What's special
Come and see for yourself!!! One level living with high ceilings and a sense of calm and serenity. From the moment you enter this Active Adult Community you are confronted with a desire to move right on in and settle down. Your lawn care is included in the HOA fees, along with the use of a beautiful pool, tennis courts, exercise facility with nice wide streets and sidewalks for your leisurely strolls. This particular unit has very high main floor ceilings, all centered around a beautiful wall containing a fireplace with lovely bookcases with plenty of natural light. The two bedrooms are separated, for the owner's privacy. And let tell you about the stellar kitchen. The photos barely do it justice. All upgraded appliances are included leaving you one thing to do, just move in and unpack!!! The attic is floored, and there is indeed future potential to have a craft, exercise, office or other flex space completed.
Zillow last checked: 8 hours ago
Listing updated: September 13, 2023 at 10:51pm
Listing Provided by:
DEBRA WASHINGTON,
Virtual Properties Realty. Biz
Bought with:
Beverley Cross, 422550
Keller Williams Rlty Consultants
Source: FMLS GA,MLS#: 7241902
Facts & features
Interior
Bedrooms & bathrooms
- Bedrooms: 2
- Bathrooms: 2
- Full bathrooms: 2
- Main level bathrooms: 2
- Main level bedrooms: 2
Primary bedroom
- Features: Master on Main, Roommate Floor Plan, Split Bedroom Plan
- Level: Master on Main, Roommate Floor Plan, Split Bedroom Plan
Bedroom
- Features: Master on Main, Roommate Floor Plan, Split Bedroom Plan
Primary bathroom
- Features: Double Vanity, Shower Only, Vaulted Ceiling(s)
Dining room
- Features: Seats 12+, Separate Dining Room
Kitchen
- Features: Breakfast Room, Cabinets White, Eat-in Kitchen, Pantry, Solid Surface Counters, View to Family Room
Heating
- Central, Forced Air, Natural Gas
Cooling
- Ceiling Fan(s), Central Air
Appliances
- Included: Dishwasher, Disposal, Gas Oven, Gas Range, Refrigerator
- Laundry: Laundry Room, Main Level
Features
- Bookcases
- Flooring: Carpet, Ceramic Tile, Hardwood
- Windows: Double Pane Windows
- Basement: None
- Attic: Pull Down Stairs
- Number of fireplaces: 1
- Fireplace features: Gas Starter, Great Room
- Common walls with other units/homes: 2+ Common Walls
Interior area
- Total structure area: 1,463
- Total interior livable area: 1,463 sqft
- Finished area above ground: 0
- Finished area below ground: 0
Property
Parking
- Total spaces: 2
- Parking features: Garage, Garage Door Opener, Garage Faces Front, Level Driveway
- Garage spaces: 2
- Has uncovered spaces: Yes
Accessibility
- Accessibility features: None
Features
- Levels: One
- Stories: 1
- Patio & porch: Patio
- Exterior features: Gas Grill
- Pool features: None
- Spa features: None
- Fencing: None
- Has view: Yes
- View description: Other
- Waterfront features: None
- Body of water: None
Lot
- Size: 1,742 sqft
- Features: Back Yard, Front Yard, Landscaped, Level
Details
- Additional structures: None
- Additional parcels included: 19086700750
- Parcel number: 19086700750
- Other equipment: TV Antenna
- Horse amenities: None
Construction
Type & style
- Home type: Condo
- Architectural style: Cluster Home,Cottage
- Property subtype: Condominium, Residential
- Attached to another structure: Yes
Materials
- Brick Front
- Foundation: None
- Roof: Composition
Condition
- Resale
- New construction: No
- Year built: 2004
Details
- Warranty included: Yes
Utilities & green energy
- Electric: 110 Volts, 220 Volts
- Sewer: Public Sewer
- Water: Public
- Utilities for property: Cable Available, Electricity Available, Natural Gas Available, Phone Available, Sewer Available, Underground Utilities, Water Available
Green energy
- Energy efficient items: None
- Energy generation: None
Community & neighborhood
Security
- Security features: Open Access
Community
- Community features: Clubhouse, Fitness Center, Homeowners Assoc, Sidewalks, Street Lights, Tennis Court(s)
Senior living
- Senior community: Yes
Location
- Region: Powder Springs
- Subdivision: Ashleigh Parc
HOA & financial
HOA
- Has HOA: Yes
- HOA fee: $3,152 annually
- Services included: Maintenance Structure, Maintenance Grounds, Swim, Tennis, Trash, Water
- Association phone: 470-377-4100
Other
Other facts
- Listing terms: Cash,Conventional
- Ownership: Condominium
- Road surface type: Paved
Price history
| Date | Event | Price |
|---|---|---|
| 8/31/2023 | Sold | $320,000+0.3%$219/sqft |
Source: | ||
| 7/30/2023 | Pending sale | $319,000$218/sqft |
Source: | ||
| 7/20/2023 | Price change | $319,000-1.5%$218/sqft |
Source: | ||
| 7/7/2023 | Listed for sale | $324,000+38.5%$221/sqft |
Source: | ||
| 4/21/2021 | Sold | $234,000+37.6%$160/sqft |
Source: Public Record | ||
Public tax history
| Year | Property taxes | Tax assessment |
|---|---|---|
| 2024 | $1,127 -61.8% | $128,000 +30.7% |
| 2023 | $2,953 +11.6% | $97,932 +12.4% |
| 2022 | $2,645 +289.7% | $87,160 |
Find assessor info on the county website
Neighborhood: 30127
Nearby schools
GreatSchools rating
- 4/10Compton Elementary SchoolGrades: PK-5Distance: 1.9 mi
- 5/10Tapp Middle SchoolGrades: 6-8Distance: 1.7 mi
- 5/10Mceachern High SchoolGrades: 9-12Distance: 3 mi
Schools provided by the listing agent
- Elementary: Powder Springs
- Middle: Tapp
- High: McEachern
Source: FMLS GA. This data may not be complete. We recommend contacting the local school district to confirm school assignments for this home.
Get a cash offer in 3 minutes
Find out how much your home could sell for in as little as 3 minutes with a no-obligation cash offer.
Estimated market value
$313,900
Get a cash offer in 3 minutes
Find out how much your home could sell for in as little as 3 minutes with a no-obligation cash offer.
Estimated market value
$313,900

