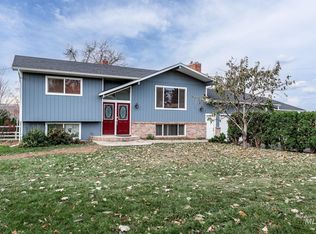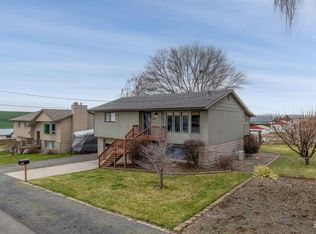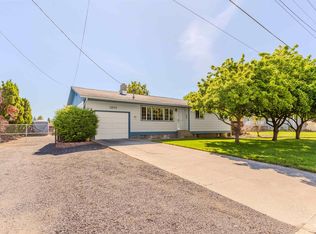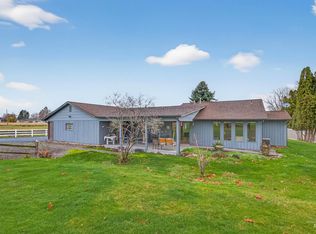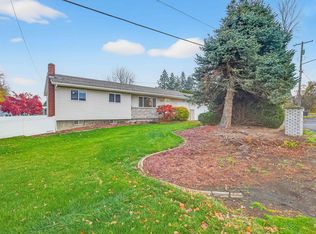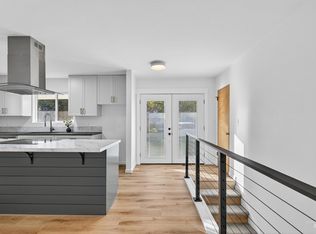This well-maintained 3-bedroom, 2-bath home is inviting, comfortable, and ready for its next family. Lovely covered deck, extra covered RV parking, ample storage, new HVAC, and new water heater, plus a separate workshop!
Active
Price cut: $8K (12/2)
$462,000
3829 15th St, Lewiston, ID 83501
3beds
2baths
1,682sqft
Est.:
Single Family Residence
Built in 1983
10,018.8 Square Feet Lot
$458,900 Zestimate®
$275/sqft
$-- HOA
What's special
Separate workshopExtra covered rv parkingNew hvacNew water heaterAmple storageCovered deck
- 33 days |
- 684 |
- 22 |
Likely to sell faster than
Zillow last checked: 8 hours ago
Listing updated: December 01, 2025 at 04:42pm
Listed by:
Darce Vassar 208-790-3328,
Coldwell Banker Tomlinson Associates
Source: IMLS,MLS#: 98967118
Tour with a local agent
Facts & features
Interior
Bedrooms & bathrooms
- Bedrooms: 3
- Bathrooms: 2
Primary bedroom
- Level: Upper
Bedroom 2
- Level: Upper
Bedroom 3
- Level: Lower
Heating
- Forced Air, Natural Gas, Heat Pump
Cooling
- Central Air
Appliances
- Included: Tankless Water Heater, Dishwasher, Oven/Range Built-In, Refrigerator, Washer, Dryer
Features
- Bath-Master, Breakfast Bar, Pantry, Laminate Counters, Number of Baths Upper Level: 1, Number of Baths Below Grade: 1
- Flooring: Tile, Carpet, Laminate
- Basement: Daylight,Walk-Out Access
- Has fireplace: Yes
- Fireplace features: Gas
Interior area
- Total structure area: 1,682
- Total interior livable area: 1,682 sqft
- Finished area above ground: 1,426
- Finished area below ground: 256
Property
Parking
- Total spaces: 3
- Parking features: Attached, Carport, RV Access/Parking, Driveway
- Attached garage spaces: 1
- Carport spaces: 2
- Covered spaces: 3
- Has uncovered spaces: Yes
Features
- Levels: Tri-Level
- Patio & porch: Covered Patio/Deck
- Fencing: Vinyl
Lot
- Size: 10,018.8 Square Feet
- Dimensions: 110 x 91
- Features: 10000 SF - .49 AC, Auto Sprinkler System, Full Sprinkler System
Details
- Parcel number: RPL00630050030
Construction
Type & style
- Home type: SingleFamily
- Property subtype: Single Family Residence
Materials
- HardiPlank Type
- Roof: Composition
Condition
- Year built: 1983
Utilities & green energy
- Water: Public
- Utilities for property: Sewer Connected
Community & HOA
Location
- Region: Lewiston
Financial & listing details
- Price per square foot: $275/sqft
- Tax assessed value: $388,814
- Annual tax amount: $3,572
- Date on market: 11/10/2025
- Listing terms: Cash,Conventional,FHA,VA Loan
- Ownership: Fee Simple
- Road surface type: Paved
Estimated market value
$458,900
$436,000 - $482,000
$2,063/mo
Price history
Price history
Price history is unavailable.
Public tax history
Public tax history
| Year | Property taxes | Tax assessment |
|---|---|---|
| 2025 | $3,572 -5.5% | $388,814 +9% |
| 2024 | $3,779 +2.7% | $356,548 -1.4% |
| 2023 | $3,678 +22.7% | $361,606 +7.1% |
Find assessor info on the county website
BuyAbility℠ payment
Est. payment
$2,742/mo
Principal & interest
$2245
Property taxes
$335
Home insurance
$162
Climate risks
Neighborhood: 83501
Nearby schools
GreatSchools rating
- 4/10Centennial Elementary SchoolGrades: K-5Distance: 1.9 mi
- 7/10Sacajawea Junior High SchoolGrades: 6-8Distance: 1 mi
- 5/10Lewiston Senior High SchoolGrades: 9-12Distance: 2 mi
Schools provided by the listing agent
- Elementary: Camelot
- Middle: Sacajawea
- High: Lewiston
- District: Lewiston Independent School District #1
Source: IMLS. This data may not be complete. We recommend contacting the local school district to confirm school assignments for this home.
- Loading
- Loading
