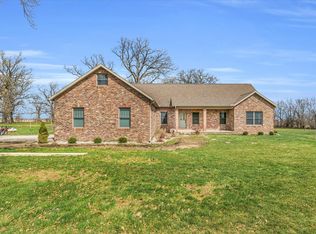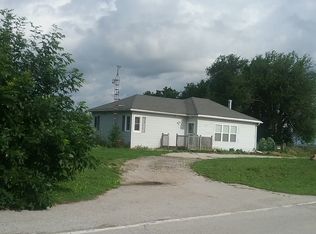Closed
$260,000
38282 E 1300 North Rd, Saybrook, IL 61770
4beds
2,160sqft
Single Family Residence
Built in ----
3.98 Acres Lot
$306,300 Zestimate®
$120/sqft
$2,338 Estimated rent
Home value
$306,300
$285,000 - $328,000
$2,338/mo
Zestimate® history
Loading...
Owner options
Explore your selling options
What's special
Welcome to your serene retreat situated on 3.98 acres of peaceful woods, showcasing a delightful 4-bedroom, 3-bathroom ranch-style home bursting with character at every turn. You will enjoy the scenic walking paths, and enjoy moments of outdoor bliss on your inviting front porch, by the crackling fire pit, or on the expansive back deck perfect for grilling. Inside, be greeted by arched doorways and a harmonious blend of timeless charm and modern comforts. Indulge in culinary delights in the eat-in kitchen boasting beautifully preserved cabinets from 1917, complemented by a spacious dining room and a cozy office space. The primary bedroom boasts ample space, featuring a walk-in closet and an en-suite bathroom for added privacy and convenience. The finished basement offers versatility with a recreational space and full bathroom, while the presence of a Generac generator ensures unwavering peace of mind. With over 3,000 finished square feet and a 4 car tandem detached garage, there's plenty of room for all your aspirations. Schedule your tour today and embrace the charm of this exceptional retreat.
Zillow last checked: 8 hours ago
Listing updated: June 05, 2024 at 01:03am
Listing courtesy of:
Nick Taylor, CRB,CRS,GRI 217-377-4353,
Taylor Realty Associates
Bought with:
Donna Dalke
Better Homes & Gardens Real Estate
Source: MRED as distributed by MLS GRID,MLS#: 12019105
Facts & features
Interior
Bedrooms & bathrooms
- Bedrooms: 4
- Bathrooms: 3
- Full bathrooms: 3
Primary bedroom
- Features: Flooring (Carpet), Bathroom (Full)
- Level: Main
- Area: 621 Square Feet
- Dimensions: 27X23
Bedroom 2
- Features: Flooring (Carpet)
- Level: Main
- Area: 140 Square Feet
- Dimensions: 14X10
Bedroom 3
- Features: Flooring (Carpet)
- Level: Main
- Area: 156 Square Feet
- Dimensions: 13X12
Bedroom 4
- Features: Flooring (Hardwood)
- Level: Main
- Area: 96 Square Feet
- Dimensions: 12X8
Dining room
- Features: Flooring (Vinyl)
- Level: Main
- Area: 195 Square Feet
- Dimensions: 15X13
Kitchen
- Features: Kitchen (Eating Area-Table Space), Flooring (Vinyl)
- Level: Main
- Area: 234 Square Feet
- Dimensions: 18X13
Laundry
- Features: Flooring (Vinyl)
- Level: Main
- Area: 49 Square Feet
- Dimensions: 7X7
Living room
- Features: Flooring (Hardwood)
- Level: Main
- Area: 225 Square Feet
- Dimensions: 15X15
Office
- Features: Flooring (Hardwood)
- Level: Main
- Area: 49 Square Feet
- Dimensions: 7X7
Recreation room
- Features: Flooring (Carpet)
- Level: Basement
- Area: 728 Square Feet
- Dimensions: 28X26
Heating
- Propane
Cooling
- Central Air
Appliances
- Included: Range, Microwave, Dishwasher, Refrigerator, Washer, Dryer
Features
- Basement: Finished,Partial
Interior area
- Total structure area: 3,092
- Total interior livable area: 2,160 sqft
- Finished area below ground: 932
Property
Parking
- Total spaces: 4
- Parking features: On Site, Detached, Garage
- Garage spaces: 4
Accessibility
- Accessibility features: No Disability Access
Features
- Stories: 1
Lot
- Size: 3.98 Acres
Details
- Parcel number: 2504300006
- Special conditions: None
- Other equipment: Generator
Construction
Type & style
- Home type: SingleFamily
- Property subtype: Single Family Residence
Materials
- Vinyl Siding
Condition
- New construction: No
Utilities & green energy
- Sewer: Septic Tank
- Water: Well
Community & neighborhood
Location
- Region: Saybrook
Other
Other facts
- Listing terms: FHA
- Ownership: Fee Simple
Price history
| Date | Event | Price |
|---|---|---|
| 6/4/2024 | Sold | $260,000+0%$120/sqft |
Source: | ||
| 4/25/2024 | Contingent | $259,900$120/sqft |
Source: | ||
| 4/17/2024 | Listed for sale | $259,900$120/sqft |
Source: | ||
Public tax history
| Year | Property taxes | Tax assessment |
|---|---|---|
| 2024 | $3,276 -13.6% | $73,358 +11.4% |
| 2023 | $3,791 -2.5% | $65,857 +17.3% |
| 2022 | $3,891 +1.4% | $56,124 |
Find assessor info on the county website
Neighborhood: 61770
Nearby schools
GreatSchools rating
- 6/10Ridgeview Elementary SchoolGrades: PK-5Distance: 7.7 mi
- 2/10Ridgeview Jr High SchoolGrades: 6-8Distance: 7.8 mi
- 5/10Ridgeview High SchoolGrades: 9-12Distance: 7.8 mi
Schools provided by the listing agent
- Elementary: Ridgeview Elementary School
- Middle: Ridgeview Jr High School
- High: Ridgeview High School
- District: 19
Source: MRED as distributed by MLS GRID. This data may not be complete. We recommend contacting the local school district to confirm school assignments for this home.
Get pre-qualified for a loan
At Zillow Home Loans, we can pre-qualify you in as little as 5 minutes with no impact to your credit score.An equal housing lender. NMLS #10287.

