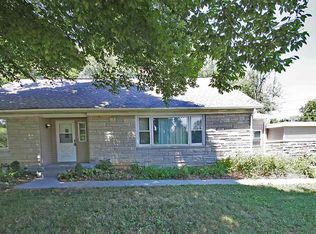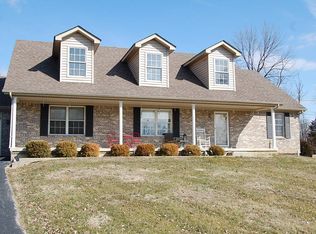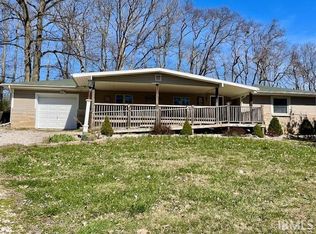Closed
$312,000
3828 W Arlington Rd, Bloomington, IN 47404
2beds
1,947sqft
Single Family Residence
Built in 1952
1.96 Acres Lot
$314,100 Zestimate®
$--/sqft
$1,426 Estimated rent
Home value
$314,100
$289,000 - $342,000
$1,426/mo
Zestimate® history
Loading...
Owner options
Explore your selling options
What's special
Charming Mid-Century Ranch nestled on a spacious 1.96-acre lot. First time on market 2 bedroom, 1 bathroom home features warm California redwood walls and stunning limestone masonry in the living room, accented by two buck wood stoves that add character and function. Steel door frames, built-ins, and abundant storage, including 2 attics. Large addition includes a second Buck wood burning stove, storage and access to the rear patio. Outdoor space includes a large covered front porch with views of mature landscaping and lush zoysia grass and an open rear porch. A total of 4 garage spaces in a 2-car attached garage and additional 2-car detached garage with newer overhead openers. Recent updates include new gutters and roof in 2021, and plumbing improvements in 2024. Sold AS IS.
Zillow last checked: 8 hours ago
Listing updated: June 24, 2025 at 01:44pm
Listed by:
Jamie Morris 812-322-6742,
Century 21 Scheetz - Bloomington
Bought with:
Matthew E Corey, RB17001655
Williams Carpenter Realtors
Source: IRMLS,MLS#: 202511756
Facts & features
Interior
Bedrooms & bathrooms
- Bedrooms: 2
- Bathrooms: 1
- Full bathrooms: 1
- Main level bedrooms: 2
Bedroom 1
- Level: Main
Bedroom 2
- Level: Main
Family room
- Level: Main
- Area: 598
- Dimensions: 23 x 26
Kitchen
- Level: Main
- Area: 126
- Dimensions: 14 x 9
Living room
- Level: Main
- Area: 351
- Dimensions: 27 x 13
Heating
- Natural Gas
Cooling
- Wall Unit(s)
Appliances
- Included: Disposal, Dishwasher, Trash Compactor
- Laundry: Electric Dryer Hookup, Main Level, Washer Hookup
Features
- Laminate Counters, Tub/Shower Combination
- Flooring: Carpet
- Has basement: No
- Attic: Storage
- Number of fireplaces: 2
- Fireplace features: Wood Burning, Two
Interior area
- Total structure area: 1,947
- Total interior livable area: 1,947 sqft
- Finished area above ground: 1,947
- Finished area below ground: 0
Property
Parking
- Total spaces: 4
- Parking features: Detached, Garage Door Opener, Asphalt
- Garage spaces: 4
- Has uncovered spaces: Yes
Features
- Levels: One
- Stories: 1
- Patio & porch: Porch Covered
- Fencing: None
Lot
- Size: 1.96 Acres
- Features: Few Trees, Rolling Slope, 0-2.9999, City/Town/Suburb
Details
- Parcel number: 530519100009.000004
Construction
Type & style
- Home type: SingleFamily
- Architectural style: Ranch
- Property subtype: Single Family Residence
Materials
- Stone, Wood Siding
- Foundation: Slab
- Roof: Shingle
Condition
- New construction: No
- Year built: 1952
Utilities & green energy
- Electric: Duke Energy Indiana
- Gas: None
- Sewer: Septic Tank
- Water: Public, Ellettsville Water Sewage
Community & neighborhood
Community
- Community features: None
Location
- Region: Bloomington
- Subdivision: None
Other
Other facts
- Listing terms: Cash,Conventional
Price history
| Date | Event | Price |
|---|---|---|
| 6/24/2025 | Sold | $312,000-4% |
Source: | ||
| 4/8/2025 | Listed for sale | $325,000 |
Source: | ||
Public tax history
| Year | Property taxes | Tax assessment |
|---|---|---|
| 2024 | $3,330 +9.2% | $232,100 +4.9% |
| 2023 | $3,049 +16.9% | $221,200 +5.4% |
| 2022 | $2,608 -0.4% | $209,800 +18.3% |
Find assessor info on the county website
Neighborhood: 47404
Nearby schools
GreatSchools rating
- 3/10Arlington Heights Elementary SchoolGrades: PK-6Distance: 1.6 mi
- 7/10Tri-North Middle SchoolGrades: 7-8Distance: 2.1 mi
- 9/10Bloomington High School NorthGrades: 9-12Distance: 0.8 mi
Schools provided by the listing agent
- Elementary: Arlington Heights
- Middle: Tri-North
- High: Bloomington North
- District: Monroe County Community School Corp.
Source: IRMLS. This data may not be complete. We recommend contacting the local school district to confirm school assignments for this home.

Get pre-qualified for a loan
At Zillow Home Loans, we can pre-qualify you in as little as 5 minutes with no impact to your credit score.An equal housing lender. NMLS #10287.
Sell for more on Zillow
Get a free Zillow Showcase℠ listing and you could sell for .
$314,100
2% more+ $6,282
With Zillow Showcase(estimated)
$320,382

