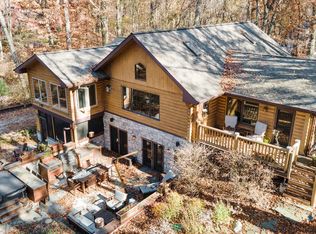Sold
$2,850,000
3828 Valley Path, Coloma, MI 49038
6beds
3,669sqft
Single Family Residence
Built in 2005
0.92 Acres Lot
$2,948,100 Zestimate®
$777/sqft
$4,899 Estimated rent
Home value
$2,948,100
$2.54M - $3.45M
$4,899/mo
Zestimate® history
Loading...
Owner options
Explore your selling options
What's special
Experience the pinnacle of luxury on Lake Michigan with your own 95 feet of lake frontage. Nestled on a one acre wooded lot, this 6 bedroom, 3.5 bath home offers a serene escape, complete with an expansive sandy beach with riparian rights, a low bluff, and the ability to walk for miles in each direction. Designed for the discerning buyer, the home effortlessly blends elegance with coastal charm. No detail has been overlooked including hardwood flooring, granite counters, and custom built bunk rooms. The outdoor living spaces are unparalleled, featuring multiple decks perfect for entertaining and soaking in the sunsets. The all season porch with fireplace is ideal for winding down after a fun day on the beach. Ample storage ensures space for all your beach toys, paddle boards, & jet skis.
Zillow last checked: 8 hours ago
Listing updated: June 13, 2025 at 01:03pm
Listed by:
Amy O'Sullivan 269-214-1257,
Jaqua REALTORS
Bought with:
Ryan D Green, 6501325481
Green Towne Coastal Realty
Madyson Green, 6501434233
Source: MichRIC,MLS#: 25001529
Facts & features
Interior
Bedrooms & bathrooms
- Bedrooms: 6
- Bathrooms: 4
- Full bathrooms: 3
- 1/2 bathrooms: 1
Primary bedroom
- Level: Upper
- Area: 289
- Dimensions: 17.00 x 17.00
Bedroom 2
- Level: Upper
- Area: 156
- Dimensions: 13.00 x 12.00
Bedroom 3
- Level: Upper
- Area: 144
- Dimensions: 12.00 x 12.00
Bedroom 4
- Level: Upper
- Area: 143
- Dimensions: 11.00 x 13.00
Bedroom 5
- Level: Lower
- Area: 126.5
- Dimensions: 11.00 x 11.50
Bedroom 5
- Level: Lower
- Area: 209.25
- Dimensions: 13.50 x 15.50
Primary bathroom
- Level: Upper
- Area: 57.5
- Dimensions: 5.00 x 11.50
Dining area
- Area: 166.75
- Dimensions: 14.50 x 11.50
Kitchen
- Level: Main
- Area: 240
- Dimensions: 20.00 x 12.00
Laundry
- Level: Main
- Area: 35
- Dimensions: 5.00 x 7.00
Living room
- Level: Main
- Area: 408
- Dimensions: 17.00 x 24.00
Heating
- Forced Air
Cooling
- Central Air
Appliances
- Included: Humidifier, Iron Water FIlter, Bar Fridge, Cooktop, Dishwasher, Disposal, Dryer, Microwave, Oven, Refrigerator, Washer
- Laundry: In Bathroom, Laundry Room, Main Level
Features
- Ceiling Fan(s), LP Tank Owned, Wet Bar, Center Island, Eat-in Kitchen, Pantry
- Flooring: Ceramic Tile, Wood
- Windows: Screens, Insulated Windows, Window Treatments
- Basement: Daylight,Full
- Number of fireplaces: 2
- Fireplace features: Gas Log, Living Room, Other
Interior area
- Total structure area: 2,669
- Total interior livable area: 3,669 sqft
- Finished area below ground: 1,000
Property
Features
- Stories: 2
- Patio & porch: Scrn Porch
- Waterfront features: Lake
- Body of water: Lake Michigan
Lot
- Size: 0.92 Acres
- Features: Level, Wooded, Ground Cover, Shrubs/Hedges
Details
- Additional structures: Shed(s)
- Parcel number: 1000020014082
- Zoning description: R2 S/F
Construction
Type & style
- Home type: SingleFamily
- Architectural style: Traditional
- Property subtype: Single Family Residence
Materials
- HardiPlank Type, Other
- Roof: Composition
Condition
- New construction: No
- Year built: 2005
Utilities & green energy
- Gas: LP Tank Owned
- Sewer: Septic Tank
- Water: Well
- Utilities for property: Electricity Available, Cable Available
Community & neighborhood
Security
- Security features: Security System
Location
- Region: Coloma
- Subdivision: Skampers
Other
Other facts
- Listing terms: Cash,Conventional
- Road surface type: Unimproved
Price history
| Date | Event | Price |
|---|---|---|
| 6/13/2025 | Sold | $2,850,000-4.8%$777/sqft |
Source: | ||
| 5/27/2025 | Pending sale | $2,995,000$816/sqft |
Source: | ||
| 5/12/2025 | Contingent | $2,995,000$816/sqft |
Source: | ||
| 1/13/2025 | Listed for sale | $2,995,000$816/sqft |
Source: | ||
| 11/21/2024 | Listing removed | $2,995,000$816/sqft |
Source: | ||
Public tax history
| Year | Property taxes | Tax assessment |
|---|---|---|
| 2025 | $23,852 +5.3% | $652,000 +5.2% |
| 2024 | $22,641 | $620,000 +9.2% |
| 2023 | -- | $568,000 +9.1% |
Find assessor info on the county website
Neighborhood: 49038
Nearby schools
GreatSchools rating
- 1/10Coloma Elementary SchoolGrades: PK-3Distance: 4.6 mi
- 6/10Coloma Junior High SchoolGrades: 6-8Distance: 5.1 mi
- 6/10Coloma High SchoolGrades: 9-12Distance: 5.1 mi
Sell with ease on Zillow
Get a Zillow Showcase℠ listing at no additional cost and you could sell for —faster.
$2,948,100
2% more+$58,962
With Zillow Showcase(estimated)$3,007,062
