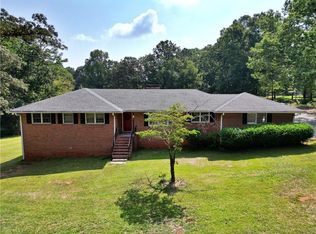BEAUTIFUL 4-sided brick home situated on 3 private acres. This acreage offers endless possibilities: set up your garden area just behind the oversized workshop. The workshop offers electricity and plenty of space for a "man cave" or "she shed". The 2-car carport is located directly in front of the workshop with a fenced in dog yard area for your fur babies. The main level offers 3 bedrooms and 2 baths. Large living room for entertaining with built-in cabinets. The screened in sun porch is located off of the living room and offers backyard views. Perfect place for your morning coffee! The finished basement offers a room which could easily be used as a 4th bedroom and a full bathroom as well. Great area for your in-law suite or guest bedroom. The basement is also stubbed for a kitchen sink/kitchenette area. And offers plenty of closets and nooks to meet all of your storage requirements. The basement also has outdoor access. Great possibility of rental income. The following updates have been made: new hvac-replaced in 2017, newly paved driveway-completed in 2017, garage door-replaced in 2019. This home is currently on county water, but offers well water as an option. This property is being sold "As Is" and is priced accordingly.
This property is off market, which means it's not currently listed for sale or rent on Zillow. This may be different from what's available on other websites or public sources.

