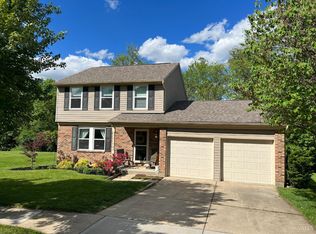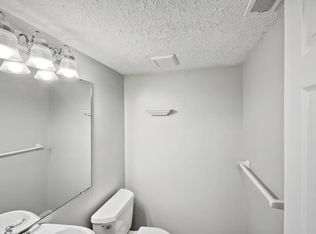Sold for $435,000
$435,000
3828 Spring Mill Way, Maineville, OH 45039
3beds
2,274sqft
Single Family Residence
Built in 1985
7,291.94 Square Feet Lot
$419,300 Zestimate®
$191/sqft
$2,407 Estimated rent
Home value
$419,300
$398,000 - $440,000
$2,407/mo
Zestimate® history
Loading...
Owner options
Explore your selling options
What's special
**UPDATE: Offer Deadline Noon, Sat 2/15. Please leave open til 7 pm 2/15. Seller reserves the right to accept an offer sooner. You'll walk in the front door and say, "Wow!" This home is delightful! Owners have updated just about every inch of their home, and their choices are charming! The new kitchen has been opened to Dining & Living, and is also open to Fam Rm, so when you're cooking you're a part of it all. This area overlooks the deck & spacious, fenced yard backing to trees. The beds/baths are lovely and ready for you. And there's a finished basement w/ Rec Rm + Study. It's all here!
Zillow last checked: 8 hours ago
Listing updated: March 17, 2025 at 12:38pm
Listed by:
Laurie Simon Goldman 513-550-0124,
Sibcy Cline, Inc. 513-793-2121
Bought with:
Robbie Dorger, 2018001348
Comey & Shepherd
Bob Dorger, 2003012566
Comey & Shepherd
Source: Cincy MLS,MLS#: 1830342 Originating MLS: Cincinnati Area Multiple Listing Service
Originating MLS: Cincinnati Area Multiple Listing Service

Facts & features
Interior
Bedrooms & bathrooms
- Bedrooms: 3
- Bathrooms: 3
- Full bathrooms: 2
- 1/2 bathrooms: 1
Primary bedroom
- Features: Bath Adjoins, Walk-In Closet(s), Wall-to-Wall Carpet
- Level: Second
- Area: 210
- Dimensions: 15 x 14
Bedroom 2
- Level: Second
- Area: 130
- Dimensions: 13 x 10
Bedroom 3
- Level: Second
- Area: 121
- Dimensions: 11 x 11
Bedroom 4
- Area: 0
- Dimensions: 0 x 0
Bedroom 5
- Area: 0
- Dimensions: 0 x 0
Primary bathroom
- Features: Skylight, Double Vanity, Tub w/Shower, Marb/Gran/Slate
Bathroom 1
- Features: Full
- Level: Second
Bathroom 2
- Features: Full
- Level: Second
Bathroom 3
- Features: Partial
- Level: First
Dining room
- Features: Chandelier
- Level: First
- Area: 156
- Dimensions: 13 x 12
Family room
- Features: Walkout, Fireplace
- Area: 165
- Dimensions: 15 x 11
Kitchen
- Features: Counter Bar, Eat-in Kitchen, Vinyl Floor, Walkout, Wood Cabinets
- Area: 168
- Dimensions: 14 x 12
Living room
- Area: 195
- Dimensions: 15 x 13
Office
- Features: Wall-to-Wall Carpet
- Level: Lower
- Area: 150
- Dimensions: 15 x 10
Heating
- Electric, Forced Air
Cooling
- Central Air
Appliances
- Included: Dishwasher, Microwave, Oven/Range, Refrigerator, Electric Water Heater
Features
- Vaulted Ceiling(s)
- Windows: Double Hung, Double Pane Windows, Skylight(s)
- Basement: Full,Finished,WW Carpet
- Number of fireplaces: 1
- Fireplace features: Brick, Wood Burning, Family Room
Interior area
- Total structure area: 2,274
- Total interior livable area: 2,274 sqft
Property
Parking
- Total spaces: 2
- Parking features: On Street, Driveway
- Attached garage spaces: 2
- Has uncovered spaces: Yes
Features
- Levels: Two
- Stories: 2
- Patio & porch: Deck
- Fencing: Wire,Wood
Lot
- Size: 7,291 sqft
- Dimensions: 50.8 x 110
Details
- Parcel number: 1621355003
- Zoning description: Residential
Construction
Type & style
- Home type: SingleFamily
- Architectural style: Transitional
- Property subtype: Single Family Residence
Materials
- Brick, Vinyl Siding
- Foundation: Concrete Perimeter
- Roof: Shingle
Condition
- New construction: No
- Year built: 1985
Utilities & green energy
- Gas: None
- Sewer: Public Sewer
- Water: Public
Community & neighborhood
Location
- Region: Maineville
HOA & financial
HOA
- Has HOA: Yes
- HOA fee: $1,082 annually
- Association name: Towne Properties
Other
Other facts
- Listing terms: No Special Financing,Conventional
Price history
| Date | Event | Price |
|---|---|---|
| 3/14/2025 | Sold | $435,000+10.1%$191/sqft |
Source: | ||
| 2/15/2025 | Pending sale | $395,000$174/sqft |
Source: | ||
| 2/13/2025 | Listed for sale | $395,000+63.9%$174/sqft |
Source: | ||
| 11/29/2018 | Sold | $241,000+1.7%$106/sqft |
Source: | ||
| 10/28/2018 | Pending sale | $237,000$104/sqft |
Source: Coldwell Banker West Shell - Northeast Regional Sales Office #1600381 Report a problem | ||
Public tax history
| Year | Property taxes | Tax assessment |
|---|---|---|
| 2024 | $5,851 +13% | $113,320 +25.8% |
| 2023 | $5,178 +1.6% | $90,090 +0% |
| 2022 | $5,096 +19.5% | $90,086 |
Find assessor info on the county website
Neighborhood: 45039
Nearby schools
GreatSchools rating
- 10/10J F Burns Elementary SchoolGrades: K-4Distance: 0.5 mi
- 7/10Kings Junior High SchoolGrades: 7-8Distance: 3.6 mi
- 8/10Kings High SchoolGrades: 9-12Distance: 3.7 mi
Get a cash offer in 3 minutes
Find out how much your home could sell for in as little as 3 minutes with a no-obligation cash offer.
Estimated market value
$419,300

