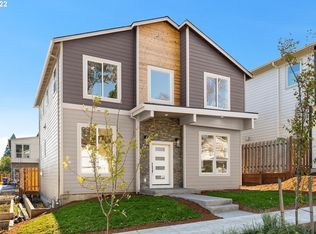Sold
$795,000
3828 SW Baird St, Portland, OR 97219
4beds
2,272sqft
Residential, Single Family Residence
Built in 2023
3,920.4 Square Feet Lot
$793,200 Zestimate®
$350/sqft
$3,666 Estimated rent
Home value
$793,200
$746,000 - $841,000
$3,666/mo
Zestimate® history
Loading...
Owner options
Explore your selling options
What's special
New Home opportunity in close in SW ~ last available in small development of 8 homes. Stellar location off Barbur Blvd, centrally located with EZ access to I-5, Downtown, OHSU and close to Multnomah Village. Outstanding floor Plan with open concept kitchen/great room with 10' ceilings and a main floor 4th Bed/Den/office serviced by a rare FULL bath on the Main. 3 bedrooms up including Primary Suite with 2 walk-in closets and a luxurious bath. Oversized detached garage plumbed for water and sewer and has a separate electric meter for possible conversion to an ADU. Garage also pre-wired for charging station. This home lives large! No HOA!Start your New Year in a Wonderful New Arbe Custom Home!
Zillow last checked: 8 hours ago
Listing updated: March 29, 2024 at 05:22am
Listed by:
Doug Landers neportland@johnlscott.com,
John L. Scott Portland Central,
Carol Ann Landers 503-314-6606,
John L. Scott Portland Central
Bought with:
Tanya Smith, 201209745
Redfin
Source: RMLS (OR),MLS#: 24147931
Facts & features
Interior
Bedrooms & bathrooms
- Bedrooms: 4
- Bathrooms: 3
- Full bathrooms: 3
- Main level bathrooms: 1
Primary bedroom
- Features: High Ceilings, Soaking Tub, Suite, Tile Floor, Walkin Closet, Wallto Wall Carpet
- Level: Upper
- Area: 210
- Dimensions: 15 x 14
Bedroom 2
- Features: Closet, High Ceilings, Wallto Wall Carpet
- Level: Upper
- Area: 195
- Dimensions: 15 x 13
Bedroom 3
- Features: Closet, High Ceilings, Wallto Wall Carpet
- Level: Upper
- Area: 169
- Dimensions: 13 x 13
Bedroom 4
- Features: Closet, Engineered Hardwood, High Ceilings
- Level: Main
- Area: 169
- Dimensions: 13 x 13
Dining room
- Features: Great Room, Patio, Engineered Hardwood, High Ceilings
- Level: Main
- Area: 90
- Dimensions: 10 x 9
Family room
- Features: Bathroom, Engineered Hardwood, High Ceilings
- Level: Main
- Area: 143
- Dimensions: 13 x 11
Kitchen
- Features: Gas Appliances, Patio, Engineered Hardwood, High Ceilings
- Level: Main
- Area: 156
- Width: 12
Living room
- Features: Bookcases, Fireplace, Great Room, Patio, Engineered Hardwood, High Ceilings
- Level: Main
- Area: 420
- Dimensions: 21 x 20
Heating
- Forced Air 90, Fireplace(s)
Cooling
- Central Air
Appliances
- Included: Dishwasher, Disposal, Free-Standing Gas Range, Free-Standing Refrigerator, Microwave, Range Hood, Stainless Steel Appliance(s), Gas Appliances, Tankless Water Heater
- Laundry: Laundry Room
Features
- Soaking Tub, Closet, High Ceilings, Sink, Great Room, Bathroom, Bookcases, Suite, Walk-In Closet(s), Kitchen Island, Pantry, Quartz, Tile
- Flooring: Engineered Hardwood, Tile, Wall to Wall Carpet
- Windows: Double Pane Windows
- Basement: Crawl Space
- Number of fireplaces: 1
- Fireplace features: Gas, Insert
Interior area
- Total structure area: 2,272
- Total interior livable area: 2,272 sqft
Property
Parking
- Total spaces: 1
- Parking features: Driveway, On Street, Detached, Oversized
- Garage spaces: 1
- Has uncovered spaces: Yes
Accessibility
- Accessibility features: Garage On Main, Main Floor Bedroom Bath, Accessibility
Features
- Levels: Two
- Stories: 2
- Patio & porch: Patio, Porch
- Exterior features: Yard
- Fencing: Fenced
- Has view: Yes
- View description: Mountain(s), Territorial
Lot
- Size: 3,920 sqft
- Features: Level, Sprinkler, SqFt 3000 to 4999
Details
- Parcel number: R687721
- Zoning: R5
Construction
Type & style
- Home type: SingleFamily
- Architectural style: NW Contemporary
- Property subtype: Residential, Single Family Residence
Materials
- Cement Siding, Lap Siding, Tongue and Groove
- Foundation: Concrete Perimeter
- Roof: Composition
Condition
- New Construction
- New construction: Yes
- Year built: 2023
Details
- Warranty included: Yes
Utilities & green energy
- Gas: Gas
- Sewer: Public Sewer
- Water: Public
- Utilities for property: Cable Connected
Green energy
- Water conservation: Dual Flush Toilet
Community & neighborhood
Security
- Security features: None
Location
- Region: Portland
Other
Other facts
- Listing terms: Cash,Conventional,FHA,VA Loan
- Road surface type: Paved
Price history
| Date | Event | Price |
|---|---|---|
| 3/29/2024 | Sold | $795,000-0.6%$350/sqft |
Source: | ||
| 1/25/2024 | Pending sale | $799,900$352/sqft |
Source: | ||
| 1/11/2024 | Listed for sale | $799,900-9.1%$352/sqft |
Source: | ||
| 9/18/2022 | Listing removed | -- |
Source: John L Scott Real Estate | ||
| 5/6/2022 | Listed for sale | $880,000$387/sqft |
Source: John L Scott Real Estate #22252647 | ||
Public tax history
| Year | Property taxes | Tax assessment |
|---|---|---|
| 2025 | $9,236 +3.7% | $343,090 +3% |
| 2024 | $8,904 +14.9% | $333,090 +13.8% |
| 2023 | $7,748 +223.2% | $292,660 +225.6% |
Find assessor info on the county website
Neighborhood: Multnomah
Nearby schools
GreatSchools rating
- 9/10Capitol Hill Elementary SchoolGrades: K-5Distance: 1.1 mi
- 8/10Jackson Middle SchoolGrades: 6-8Distance: 0.6 mi
- 8/10Ida B. Wells-Barnett High SchoolGrades: 9-12Distance: 1.9 mi
Schools provided by the listing agent
- Elementary: Capitol Hill
- Middle: Jackson
- High: Ida B Wells
Source: RMLS (OR). This data may not be complete. We recommend contacting the local school district to confirm school assignments for this home.
Get a cash offer in 3 minutes
Find out how much your home could sell for in as little as 3 minutes with a no-obligation cash offer.
Estimated market value
$793,200
Get a cash offer in 3 minutes
Find out how much your home could sell for in as little as 3 minutes with a no-obligation cash offer.
Estimated market value
$793,200
