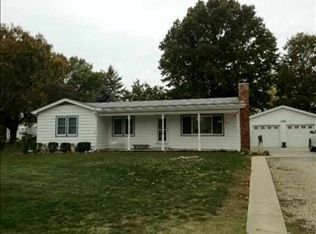Beautiful house on a beautiful corner lot! 1.5 Acres of yard. Large circle drive with extra parking. Great location, close to highway access, food and shopping. Large semi finished 20x50 shop with concrete floors and a furnace. Additional 15x20 metal shed attached to the shop. The home feature two gorgeous bay windows. One in the master bedroom and one in the 23x16 family room. Large kitchen with a formal dining room and option for a dining/living area or massive living area. Attached 2 car garage with 10' doors.
This property is off market, which means it's not currently listed for sale or rent on Zillow. This may be different from what's available on other websites or public sources.
