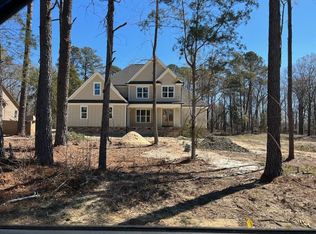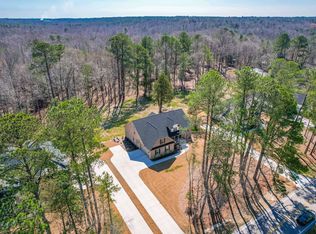Sold for $775,000
$775,000
3828 Old Milburnie Rd, Raleigh, NC 27616
3beds
3,789sqft
Single Family Residence, Residential
Built in 2022
1.43 Acres Lot
$830,500 Zestimate®
$205/sqft
$3,612 Estimated rent
Home value
$830,500
$781,000 - $889,000
$3,612/mo
Zestimate® history
Loading...
Owner options
Explore your selling options
What's special
Another Outstanding Custom Home Built by Gold Medal Award Winning Reese Construction!!! This Home is Loaded with Quality!!! Large 1.43Acre Wooded Lot...All BRICK and Low Maintenance...Over sized Garage. 4 Bedroom Plan with 2 Bedrooms Down and 2 Bedrooms Upstairs. SepticDesigned for 3 but 4th Room can be an Office or Bedroom/ Large Front Porch and Screened Porch/ The Summerlake Plan Boasts a Good Size Foyer andDining Room. Large Kitchen with Custom Cabinets and Quartz Countertops. Undermount Sinks in Kitchen and All Bathrooms. LVP Flooring will beInstalled in Foyer, Dining, Kitchen, Great Room, Breakfast Room and Hallway. Carpet to be Installed in All Bedrooms/ Master Bedroom has a Trey Ceilingand Dining to Have Heavy Wainscoting. Stainless Steel Appliances/ Wood Shelving in all Closets/ Framed Mirrors in All Baths/Chrome orBlack Matte Plumbing Fixtures/ Huge His-Hers Master Closet w-Room to sit/ Huge Walk-in Shower. Upstairs Bonus Room is HUGE!!! Plenty of Walk-in Attic Storage. NATURAL GAS!!! On Demand Hot Water...Builder may make Modifications to Plan as Needed.
Zillow last checked: 8 hours ago
Listing updated: October 27, 2025 at 07:47pm
Listed by:
Richard Fleming 919-422-3663,
Long & Foster Real Estate INC/Cary
Bought with:
Pam Summers, 240747
Long & Foster Real Estate INC/Cary
Source: Doorify MLS,MLS#: 2476337
Facts & features
Interior
Bedrooms & bathrooms
- Bedrooms: 3
- Bathrooms: 3
- Full bathrooms: 3
Heating
- Electric, Forced Air, Gas Pack, Heat Pump, Natural Gas
Cooling
- Attic Fan, Central Air, Gas, Heat Pump, Zoned
Appliances
- Included: Cooktop, Dishwasher, Electric Range, Gas Cooktop, Microwave, Plumbed For Ice Maker, Range, Range Hood, Self Cleaning Oven, Tankless Water Heater, Oven
- Laundry: Electric Dryer Hookup, Laundry Room, Main Level
Features
- Bathtub Only, Cathedral Ceiling(s), Ceiling Fan(s), Double Vanity, Dressing Room, Entrance Foyer, High Ceilings, High Speed Internet, Pantry, Master Downstairs, Quartz Counters, Room Over Garage, Separate Shower, Smooth Ceilings, Soaking Tub, Storage, Tray Ceiling(s), Vaulted Ceiling(s), Walk-In Closet(s), Walk-In Shower, Water Closet
- Flooring: Carpet, Ceramic Tile, Vinyl
- Windows: Insulated Windows
- Basement: Crawl Space
- Number of fireplaces: 1
- Fireplace features: Family Room, Gas, Gas Log
Interior area
- Total structure area: 3,789
- Total interior livable area: 3,789 sqft
- Finished area above ground: 3,789
- Finished area below ground: 0
Property
Parking
- Total spaces: 2
- Parking features: Attached, Concrete, Driveway, Garage, Garage Door Opener, Garage Faces Side
- Attached garage spaces: 2
Features
- Levels: Multi/Split, One and One Half, Two
- Patio & porch: Covered, Porch, Screened
- Exterior features: Rain Gutters
- Has view: Yes
Lot
- Size: 1.43 Acres
- Features: Hardwood Trees, Landscaped, Partially Cleared, Wooded
Details
- Parcel number: 1746975412
- Zoning: R-30
Construction
Type & style
- Home type: SingleFamily
- Architectural style: Traditional, Transitional
- Property subtype: Single Family Residence, Residential
Materials
- Brick, Vinyl Siding
- Foundation: Brick/Mortar
Condition
- New construction: Yes
- Year built: 2022
Details
- Builder name: Reese Construction LLC
Utilities & green energy
- Sewer: Septic Tank
- Water: Well
- Utilities for property: Cable Available
Green energy
- Energy efficient items: Thermostat
Community & neighborhood
Location
- Region: Raleigh
- Subdivision: Not in a Subdivision
HOA & financial
HOA
- Has HOA: No
- Services included: Unknown
Price history
| Date | Event | Price |
|---|---|---|
| 5/5/2023 | Sold | $775,000$205/sqft |
Source: | ||
| 2/17/2023 | Pending sale | $775,000$205/sqft |
Source: | ||
| 9/27/2022 | Listed for sale | $775,000+675%$205/sqft |
Source: | ||
| 9/8/2006 | Sold | $100,000$26/sqft |
Source: Public Record Report a problem | ||
Public tax history
| Year | Property taxes | Tax assessment |
|---|---|---|
| 2025 | $5,008 +3% | $779,859 |
| 2024 | $4,863 +30.2% | $779,859 +32.6% |
| 2023 | $3,735 +902.4% | $588,178 +1277.2% |
Find assessor info on the county website
Neighborhood: 27616
Nearby schools
GreatSchools rating
- 7/10Forestville Road ElementaryGrades: PK-5Distance: 3.4 mi
- 3/10Neuse River MiddleGrades: 6-8Distance: 2.1 mi
- 3/10Knightdale HighGrades: 9-12Distance: 3.3 mi
Schools provided by the listing agent
- Elementary: Wake County Schools
- Middle: Wake County Schools
- High: Wake County Schools
Source: Doorify MLS. This data may not be complete. We recommend contacting the local school district to confirm school assignments for this home.
Get a cash offer in 3 minutes
Find out how much your home could sell for in as little as 3 minutes with a no-obligation cash offer.
Estimated market value$830,500
Get a cash offer in 3 minutes
Find out how much your home could sell for in as little as 3 minutes with a no-obligation cash offer.
Estimated market value
$830,500

