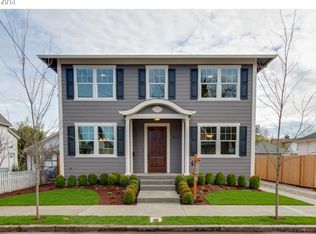a 1909 farmhouse with 3 bedrooms on top floor; main floor has living room, dining room, kitchen, bath and office (or 4th bedroom); Basement has large living space, laundry, bedroom (4th or 5th depending on how you count the office), 3/4 bathroom. House is energy efficient with Clean Energy Works of Oregon upgrades completed. Lighting on main floor from Rejuvenation Hardware and custom front door. This is an ideal home for a family of 4 or 5 with room for everyone.
This property is off market, which means it's not currently listed for sale or rent on Zillow. This may be different from what's available on other websites or public sources.
