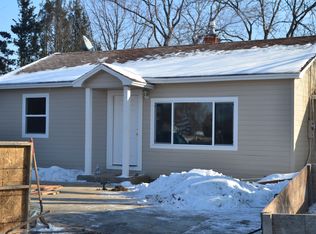Sold
Price Unknown
3828 N Cole Rd, Boise, ID 83704
2beds
1baths
1,942sqft
Single Family Residence
Built in 1955
9,147.6 Square Feet Lot
$385,700 Zestimate®
$--/sqft
$1,667 Estimated rent
Home value
$385,700
$366,000 - $409,000
$1,667/mo
Zestimate® history
Loading...
Owner options
Explore your selling options
What's special
Charming brick home with vintage accents, in great location! Easy commute to downtown, and walking distance to shopping. Beautiful 2023 updates: Roof, Facia, Rain Gutters, Garage Door/Opener, Interior/Exterior Paint, Refinished Hardwood Floors, Bathroom Remodel, and Front Yard Landscaping. Other recent updates: HVAC in 2019; and Windows in 2006. Nice family room with fireplace in the basement. Room to grow in the basement. You could add another bedroom and bath. Paved RV Parking on the side. Backyard has great possibilities for garden, and room to play for the littles, or fur family. Unobstructed view of gorgeous sunsets. Spaulding Ranch Park (Boise City) is in development across the street - see "D" tab for more info. Possible future commercial uses.
Zillow last checked: 8 hours ago
Listing updated: August 15, 2023 at 10:03am
Listed by:
David Richards 208-890-4854,
Asay Real Estate
Bought with:
Ken Miles
Fathom Realty
Source: IMLS,MLS#: 98879724
Facts & features
Interior
Bedrooms & bathrooms
- Bedrooms: 2
- Bathrooms: 1
- Main level bathrooms: 1
- Main level bedrooms: 2
Primary bedroom
- Level: Main
- Area: 168
- Dimensions: 12 x 14
Bedroom 2
- Level: Main
- Area: 120
- Dimensions: 10 x 12
Family room
- Level: Lower
- Area: 260
- Dimensions: 13 x 20
Kitchen
- Level: Main
- Area: 110
- Dimensions: 10 x 11
Living room
- Level: Main
- Area: 260
- Dimensions: 13 x 20
Heating
- Forced Air, Natural Gas
Cooling
- Central Air
Appliances
- Included: Gas Water Heater, Dishwasher, Oven/Range Freestanding, Refrigerator
Features
- Number of Baths Main Level: 1
- Has basement: No
- Number of fireplaces: 2
- Fireplace features: Two
Interior area
- Total structure area: 1,942
- Total interior livable area: 1,942 sqft
- Finished area above ground: 1,172
- Finished area below ground: 260
Property
Parking
- Total spaces: 2
- Parking features: Attached, RV Access/Parking, Driveway
- Attached garage spaces: 2
- Has uncovered spaces: Yes
- Details: Garage: 18x21, Garage Door: 8x16
Features
- Levels: Single with Below Grade
- Fencing: Partial,Metal,Wood
Lot
- Size: 9,147 sqft
- Features: Standard Lot 6000-9999 SF, Near Public Transit, Garden, Sidewalks
Details
- Parcel number: S0631325500
- Zoning: R-1C
Construction
Type & style
- Home type: SingleFamily
- Property subtype: Single Family Residence
Materials
- Brick, Frame
- Roof: Architectural Style
Condition
- Year built: 1955
Utilities & green energy
- Water: Public
- Utilities for property: Sewer Connected
Community & neighborhood
Location
- Region: Boise
Other
Other facts
- Listing terms: Cash,Conventional,FHA,VA Loan
- Ownership: Fee Simple,Fractional Ownership: No
- Road surface type: Paved
Price history
Price history is unavailable.
Public tax history
| Year | Property taxes | Tax assessment |
|---|---|---|
| 2025 | $1,743 -31.5% | $342,000 +7.9% |
| 2024 | $2,543 +1.5% | $317,100 +19.1% |
| 2023 | $2,505 -2.1% | $266,300 -7.8% |
Find assessor info on the county website
Neighborhood: West Bench
Nearby schools
GreatSchools rating
- 5/10Mountain View Elementary SchoolGrades: PK-6Distance: 0.3 mi
- 3/10Fairmont Junior High SchoolGrades: 7-9Distance: 1.1 mi
- 5/10Capital Senior High SchoolGrades: 9-12Distance: 0.5 mi
Schools provided by the listing agent
- Elementary: Mountain View
- Middle: Fairmont
- High: Capital
- District: Boise School District #1
Source: IMLS. This data may not be complete. We recommend contacting the local school district to confirm school assignments for this home.
