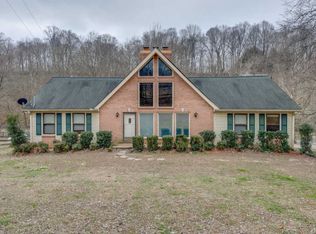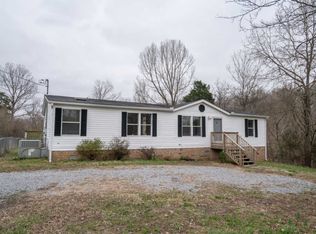Closed
$660,000
3828 Martins Chapel Rd, Springfield, TN 37172
3beds
2,656sqft
Single Family Residence, Residential
Built in 1979
11.8 Acres Lot
$663,200 Zestimate®
$248/sqft
$2,887 Estimated rent
Home value
$663,200
$597,000 - $743,000
$2,887/mo
Zestimate® history
Loading...
Owner options
Explore your selling options
What's special
PRICED TO SELL!! Beautiful, well maintained home in private hill-top location with so many extras! This secluded 12 acre retreat features 3 beds, 4 baths, office, dining room, formal living room with fireplace, renovated kitchen with double oven, stainless appliances & large custom island w/cooktop. New Amana central unit, new side patio & railing, chimney with new stainless steel liner, 5 yr old metal roof, LVP flooring added in 2023, custom water line w/check valves every 50 ft. from the road, newly remodeled bathrooms, & a recent 500 sq.ft. addition of master suite with gorgeous bathroom & walk-in closet. Independent entrance to finished basement w/full bath, can be used as an in-law suite/apartment. Enjoy everything this property provides including a wooded lot, park-like setting, with abundant wildlife & house built on 5 acre flat plateau. Convenient to Nashville, Clarksville & Springfield. Just minutes from I-24. Outdoor living features: front porch, covered deck, fire pit & a beautiful creek.
Zillow last checked: 8 hours ago
Listing updated: August 29, 2025 at 12:54pm
Listing Provided by:
Helen White Balthrop 615-543-4919,
APEX REALTY & AUCTION, LLC
Bought with:
Connie Vaughn, 268010
Keller Williams Realty
Source: RealTracs MLS as distributed by MLS GRID,MLS#: 2773458
Facts & features
Interior
Bedrooms & bathrooms
- Bedrooms: 3
- Bathrooms: 4
- Full bathrooms: 4
- Main level bedrooms: 1
Heating
- Central
Cooling
- Central Air
Appliances
- Included: Dishwasher, Refrigerator, Double Oven, Electric Oven, Cooktop
- Laundry: Electric Dryer Hookup, Washer Hookup
Features
- Ceiling Fan(s), Extra Closets, In-Law Floorplan, Pantry, Redecorated, Walk-In Closet(s), High Speed Internet, Kitchen Island
- Flooring: Carpet, Other, Vinyl
- Basement: Partial,Finished
- Number of fireplaces: 2
- Fireplace features: Electric, Wood Burning
Interior area
- Total structure area: 2,656
- Total interior livable area: 2,656 sqft
- Finished area above ground: 2,088
- Finished area below ground: 568
Property
Parking
- Total spaces: 1
- Parking features: Attached
- Carport spaces: 1
Features
- Levels: Three Or More
- Stories: 3
- Patio & porch: Porch, Covered, Patio
Lot
- Size: 11.80 Acres
- Features: Hilly, Wooded
- Topography: Hilly,Wooded
Details
- Additional structures: Storage
- Parcel number: 137 00900 000
- Special conditions: Standard
Construction
Type & style
- Home type: SingleFamily
- Architectural style: Other
- Property subtype: Single Family Residence, Residential
Materials
- Frame, Wood Siding
- Roof: Metal
Condition
- New construction: No
- Year built: 1979
Utilities & green energy
- Sewer: Septic Tank
- Water: Public
- Utilities for property: Water Available
Community & neighborhood
Location
- Region: Springfield
Price history
| Date | Event | Price |
|---|---|---|
| 8/28/2025 | Sold | $660,000+1.5%$248/sqft |
Source: | ||
| 7/22/2025 | Pending sale | $650,000$245/sqft |
Source: | ||
| 7/21/2025 | Contingent | $650,000$245/sqft |
Source: | ||
| 5/31/2025 | Price change | $650,000-1.5%$245/sqft |
Source: | ||
| 5/9/2025 | Price change | $660,000-1.4%$248/sqft |
Source: | ||
Public tax history
| Year | Property taxes | Tax assessment |
|---|---|---|
| 2025 | $2,374 | $117,500 |
| 2024 | $2,374 | $117,500 |
| 2023 | $2,374 +27.7% | $117,500 +85% |
Find assessor info on the county website
Neighborhood: 37172
Nearby schools
GreatSchools rating
- 7/10Coopertown Elementary SchoolGrades: PK-5Distance: 4 mi
- 3/10Coopertown Middle SchoolGrades: 6-8Distance: 4.2 mi
- 3/10Springfield High SchoolGrades: 9-12Distance: 10.2 mi
Schools provided by the listing agent
- Elementary: Coopertown Elementary
- Middle: Coopertown Middle School
- High: Springfield High School
Source: RealTracs MLS as distributed by MLS GRID. This data may not be complete. We recommend contacting the local school district to confirm school assignments for this home.
Get a cash offer in 3 minutes
Find out how much your home could sell for in as little as 3 minutes with a no-obligation cash offer.
Estimated market value$663,200
Get a cash offer in 3 minutes
Find out how much your home could sell for in as little as 3 minutes with a no-obligation cash offer.
Estimated market value
$663,200

