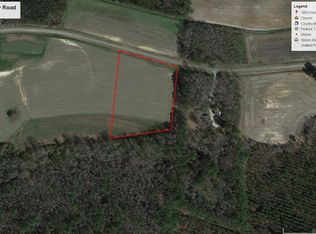Sold for $474,900 on 04/30/25
$474,900
3828 Lloyd Corey Road, Robersonville, NC 27871
4beds
2,249sqft
Single Family Residence
Built in 2019
5.97 Acres Lot
$471,200 Zestimate®
$211/sqft
$2,255 Estimated rent
Home value
$471,200
$434,000 - $514,000
$2,255/mo
Zestimate® history
Loading...
Owner options
Explore your selling options
What's special
Welcome to your dream home! This stunning four-bedroom, two-and-a-half-bath custom home is situated on 2.94 acres. Additional parcel to the right is included with this sale. Parcel #77043 has 3.03 acres, totaling 5.97 acres to convey. This beautiful residence seamlessly blends all the modern amenities and timeless charm you would expect. As you step inside the foyer, you're greeted with an open concept living area bathed in natural light, perfect for both intimate gatherings as well as grand entertaining. The living room area features a soaring cathedral ceiling and a stunning stone gas fireplace. The well-appointed gourmet kitchen boasts granite countertops, subway tile backsplash with under cabinet lighting, stainless steel appliances and a spacious island making this a chef's delight. Retreat to the spacious primary suite, conveniently located on the main floor, featuring a trey ceiling and a luxurious bath with separate soaking tub and walk-in shower. Three additional well-appointed bedrooms as well as a bonus room on the second floor offer ample space for family, guests or a home office. Don't miss the opportunity to make this exceptional property your own by scheduling a viewing today!
Zillow last checked: 8 hours ago
Listing updated: April 30, 2025 at 01:34pm
Listed by:
Bonnie Campbell 602-882-9962,
Legacy Premier Real Estate, LLC
Bought with:
Karen Boston, 254160
Chesson Real Estate Group
Source: Hive MLS,MLS#: 100495513 Originating MLS: Coastal Plains Association of Realtors
Originating MLS: Coastal Plains Association of Realtors
Facts & features
Interior
Bedrooms & bathrooms
- Bedrooms: 4
- Bathrooms: 3
- Full bathrooms: 2
- 1/2 bathrooms: 1
Primary bedroom
- Level: Primary Living Area
Dining room
- Features: Formal, Eat-in Kitchen
Heating
- Heat Pump, Electric
Cooling
- Central Air
Appliances
- Included: Electric Oven, Electric Cooktop, Built-In Microwave, Refrigerator, Disposal, Dishwasher
- Laundry: Dryer Hookup, Washer Hookup, Laundry Room
Features
- Master Downstairs, Walk-in Closet(s), Vaulted Ceiling(s), Tray Ceiling(s), High Ceilings, Entrance Foyer, Mud Room, Solid Surface, Kitchen Island, Ceiling Fan(s), Pantry, Walk-in Shower, Blinds/Shades, Gas Log, Walk-In Closet(s), Workshop
- Flooring: Carpet, LVT/LVP, Tile
- Doors: Thermal Doors
- Windows: Thermal Windows
- Basement: None
- Attic: Floored,Walk-In
- Has fireplace: Yes
- Fireplace features: Gas Log
Interior area
- Total structure area: 2,249
- Total interior livable area: 2,249 sqft
Property
Parking
- Total spaces: 2
- Parking features: Gravel, Concrete
Features
- Levels: Two
- Stories: 2
- Patio & porch: Covered, Patio, Porch, Screened
- Exterior features: Thermal Doors
- Fencing: None
Lot
- Size: 5.97 Acres
Details
- Additional structures: Storage, Workshop
- Parcel number: 5732488928
- Zoning: RA
- Special conditions: Standard
Construction
Type & style
- Home type: SingleFamily
- Property subtype: Single Family Residence
Materials
- Stone, Vinyl Siding
- Foundation: Crawl Space
- Roof: Architectural Shingle
Condition
- New construction: No
- Year built: 2019
Utilities & green energy
- Sewer: Septic Tank
- Water: Well
Community & neighborhood
Security
- Security features: Smoke Detector(s)
Location
- Region: Robersonville
- Subdivision: Not In Subdivision
Other
Other facts
- Listing agreement: Exclusive Right To Sell
- Listing terms: Cash,Conventional,FHA,USDA Loan,VA Loan
- Road surface type: Paved
Price history
| Date | Event | Price |
|---|---|---|
| 4/30/2025 | Sold | $474,900$211/sqft |
Source: | ||
| 3/25/2025 | Pending sale | $474,900$211/sqft |
Source: | ||
| 3/20/2025 | Listed for sale | $474,900$211/sqft |
Source: | ||
Public tax history
Tax history is unavailable.
Neighborhood: 27871
Nearby schools
GreatSchools rating
- 4/10Stokes Elementary SchoolGrades: PK-8Distance: 4.4 mi
- 6/10North Pitt High SchoolGrades: 9-12Distance: 9.3 mi
Schools provided by the listing agent
- Elementary: Stokes School K-8
- Middle: Stokes School K-8
- High: North Pitt High School
Source: Hive MLS. This data may not be complete. We recommend contacting the local school district to confirm school assignments for this home.

Get pre-qualified for a loan
At Zillow Home Loans, we can pre-qualify you in as little as 5 minutes with no impact to your credit score.An equal housing lender. NMLS #10287.
