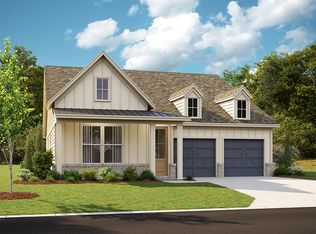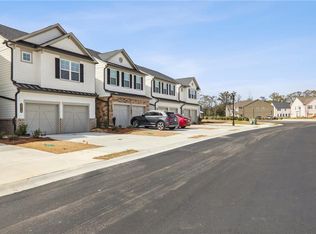The NEW Azalea floor plan is the ideal plan for entertaining. The welcoming foyer leads you into an open concept design with spacious family room, dining area, and a gourmet kitchen with a large corner walk-in pantry. A convenient powder room and a patio off of the dining area can also be found on the first floor. A loft space on the second floor provides flexibility for how you live and work. The private owner's suite is the perfect retreat, complete with a double vanity, a walk-in shower, and a large walk-in closet. On the second floor you will find two spacious secondary bedrooms, a full bathroom, and a perfectly situated laundry room.
This property is off market, which means it's not currently listed for sale or rent on Zillow. This may be different from what's available on other websites or public sources.

