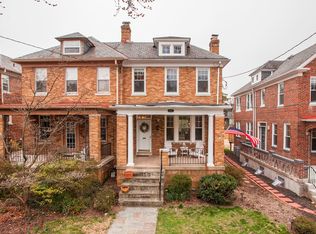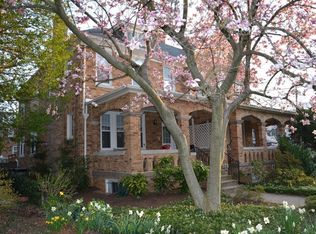Fabulous 3200 sq ft Wardman Semi-Detached home with 5 bedrooms, all with ensuite bathrooms. Recently renovated (with the exception on the main level kitchen) this home features large light-filled rooms, an open layout that incorporates the outdoors and provides an ideal backdrop for comfortable everyday living and easy entertaining. A beautifully appointed, elegant residence in a premier location. Main floor contains a large open plan kitchen, a cosy living room with working fireplace, and warm feeling sun room which leads on to the deck. A half bathroom and utility room with new washer & dryer, are also conveniently located on the main floor. Second floor has 3 bedrooms each with an ensuite bathroom and a den/library/office. Top floor the penthouse is a large open plan spaces with a built in bed, closets and lots of storage space. The floor as boasts a fun art deco bathroom. Lower level is accessed by a private rear entrance and has 2 Bedrooms, 2 baths and a gourmet kitchen. The property features a large garden, with deck (south facing), beautiful front porch, great for entertaining, and tons of on street parking. Energy efficient with new windows, 2 zone HVAC system & separate hot water heater from basement. The property boasts views of the National Cathedral and is less than 10 minute walk to Glover Park or Cathedral Commons for shopping, restaurants, pharmacy, grocery, cleaners. Great location for commuting with major bus stops less than 5 minute walk and easy access to Dupont Circle, AU, Georgetown, Foggy Bottom & Downtown. Rock Creek Park trail is a 5 minutes walk from the house. Guy Mason & Stoddert playground are also a short walk away. Property is 20 minutes drive to downtown and 10 minute drive to Georgetown. Centrally located for public schools including Stoddert, Horace Man, Wilson and private schools The Lab School, WIS, The Field School, Saint Patricks, NCS & Saint Albans.
This property is off market, which means it's not currently listed for sale or rent on Zillow. This may be different from what's available on other websites or public sources.


