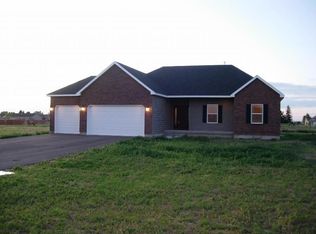Beautiful Custom open floor plan! Beautiful open kitchen for entertaining, Vaulted Ceilings, Main floor, den, office, or formal living room, main floor family room with beautiful fireplace insert. Main floor laundry with laundry sink, Master bedroom with tray ceiling, walk in closet. Master bath with custom tile shower with two shower heads, and double sinks. 5 additional huge bedrooms. Large great room in the basement set up as theatre room, and addition seating around a second fireplace insert with a beautiful mantle. Huge storeroom with additional food storage room containing built in shelves. The basement is fully finished. Bathrooms are all custom beautiful bathrooms. Home features and oversized 3 car garage with built in cabinets. Huge Rv parking area. The back yard is fully fenced with additional space and grass on both sides. Storage shed. Mature trees on West boarder, full sprinkler system front ad back. This home has been very well taken care of. Hot tub on patio included. Schedule your personal showing today!
This property is off market, which means it's not currently listed for sale or rent on Zillow. This may be different from what's available on other websites or public sources.
