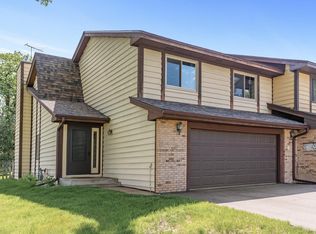Closed
$286,500
3828 Denmark Ave, Eagan, MN 55123
3beds
2,253sqft
Twin Home
Built in 1988
0.22 Square Feet Lot
$280,300 Zestimate®
$127/sqft
$2,503 Estimated rent
Home value
$280,300
$261,000 - $303,000
$2,503/mo
Zestimate® history
Loading...
Owner options
Explore your selling options
What's special
Welcome to 3828 Denmark Ave in Eagan, a wonderful 3 bedroom, 2 bath twinhome with tasteful updates! Foyer boasts a soaring 13’ ceiling w/ convenient coat closet & access to attached 2-car garage. Spacious living room w/ oak hardwood floors & access to the deck. Kitchen features ample cabinetry, SS appliances, and eat-in dining space open to the living room providing an amazing floor plan. Two good size bedrooms & shared full bathroom w/ hexagon tile floors complete the upper level. Spacious lower level family room, additional bedroom, three-quarter bathroom, laundry room + tons of storage. Backyard lined with trees & greenery adding tons of privacy & gorgeous views. This home has been exceptionally cared for and maintained. Amazing location near shops, restaurants, parks/trails & more. Great opportunity!
Zillow last checked: 8 hours ago
Listing updated: May 08, 2025 at 10:01am
Listed by:
Siham Mahamood 507-213-6840,
Keller Williams Premier Realty
Bought with:
Travis John Wyman
eXp Realty
Source: NorthstarMLS as distributed by MLS GRID,MLS#: 6700922
Facts & features
Interior
Bedrooms & bathrooms
- Bedrooms: 3
- Bathrooms: 2
- Full bathrooms: 1
- 3/4 bathrooms: 1
Bedroom 1
- Level: Upper
- Area: 132 Square Feet
- Dimensions: 12x11
Bedroom 2
- Level: Upper
- Area: 100 Square Feet
- Dimensions: 10x10
Bedroom 3
- Level: Lower
- Area: 100 Square Feet
- Dimensions: 10x10
Deck
- Level: Upper
- Area: 72 Square Feet
- Dimensions: 9x8
Family room
- Level: Lower
- Area: 312 Square Feet
- Dimensions: 24x13
Kitchen
- Level: Upper
- Area: 144 Square Feet
- Dimensions: 16x9
Living room
- Level: Upper
- Area: 195 Square Feet
- Dimensions: 15x13
Storage
- Level: Lower
- Area: 65 Square Feet
- Dimensions: 13x5
Heating
- Forced Air
Cooling
- Central Air
Appliances
- Included: Dishwasher, Disposal, Dryer, Freezer, Microwave, Range, Refrigerator, Washer, Water Softener Owned
Features
- Basement: Daylight,Finished,Storage Space
- Has fireplace: No
Interior area
- Total structure area: 2,253
- Total interior livable area: 2,253 sqft
- Finished area above ground: 855
- Finished area below ground: 699
Property
Parking
- Total spaces: 2
- Parking features: Attached, Asphalt, Garage Door Opener
- Attached garage spaces: 2
- Has uncovered spaces: Yes
Accessibility
- Accessibility features: None
Features
- Levels: Multi/Split
Lot
- Size: 0.22 sqft
- Dimensions: 51 x 193
Details
- Foundation area: 855
- Parcel number: 108446001050
- Zoning description: Residential-Single Family
Construction
Type & style
- Home type: SingleFamily
- Property subtype: Twin Home
- Attached to another structure: Yes
Materials
- Aluminum Siding, Vinyl Siding
Condition
- Age of Property: 37
- New construction: No
- Year built: 1988
Utilities & green energy
- Gas: Natural Gas
- Sewer: City Sewer/Connected
- Water: City Water/Connected
Community & neighborhood
Location
- Region: Eagan
- Subdivision: Windcrest Add
HOA & financial
HOA
- Has HOA: Yes
- HOA fee: $260 monthly
- Services included: Lawn Care, Maintenance Grounds, Professional Mgmt, Snow Removal
- Association name: Windcrest Association
- Association phone: 952-953-5020
Price history
| Date | Event | Price |
|---|---|---|
| 5/8/2025 | Sold | $286,500+10.2%$127/sqft |
Source: | ||
| 4/22/2025 | Pending sale | $260,000$115/sqft |
Source: | ||
| 4/15/2025 | Listed for sale | $260,000-3.7%$115/sqft |
Source: | ||
| 8/20/2021 | Sold | $270,000+3.8%$120/sqft |
Source: | ||
| 8/13/2021 | Pending sale | $260,000$115/sqft |
Source: | ||
Public tax history
| Year | Property taxes | Tax assessment |
|---|---|---|
| 2023 | $2,994 +9.3% | $284,200 +3.5% |
| 2022 | $2,738 +8.3% | $274,700 +16.2% |
| 2021 | $2,528 +3.4% | $236,400 +13.9% |
Find assessor info on the county website
Neighborhood: 55123
Nearby schools
GreatSchools rating
- 8/10Glacier Hills Elementary SchoolGrades: K-5Distance: 0.1 mi
- 7/10Black Hawk Middle SchoolGrades: 6-8Distance: 1.1 mi
- 10/10Eagan Senior High SchoolGrades: 9-12Distance: 1.3 mi
Get a cash offer in 3 minutes
Find out how much your home could sell for in as little as 3 minutes with a no-obligation cash offer.
Estimated market value
$280,300
Get a cash offer in 3 minutes
Find out how much your home could sell for in as little as 3 minutes with a no-obligation cash offer.
Estimated market value
$280,300
