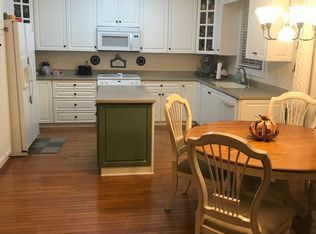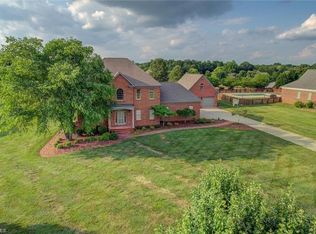Sold for $530,000 on 01/04/24
$530,000
3828 Canter Dr, Trinity, NC 27370
4beds
3,150sqft
Stick/Site Built, Residential, Single Family Residence
Built in 2002
0.92 Acres Lot
$573,500 Zestimate®
$--/sqft
$2,568 Estimated rent
Home value
$573,500
$545,000 - $602,000
$2,568/mo
Zestimate® history
Loading...
Owner options
Explore your selling options
What's special
**BACK ON THE MARKET AT NO FAULT TO SELLER**Check out this fantastic facelift on this stunning two-story brick home located in the prestigious Steeplegate neighborhood in Trinity! Brand new fixtures and freshly painted throughout, this over 3,000 sq ft home is a must see! This spacious 4-bedroom, 3 1/2-bath home exudes elegance and comfort, offering a perfect balance of modern amenities and classic charm! The living area showcases gleaming hardwood flooring, while the formal dining room is a perfect setting for hosting memorable dinner parties or intimate family meals. The kitchen comes complete with beautiful wooden cabinets and granite countertops along with stainless appliances all to convey. Two primary suites are available with the first one located on the main level, providing ease of access and privacy while the second suite is situated upstairs, offering a more secluded retreat. Be sure to schedule a private showing today!
Zillow last checked: 8 hours ago
Listing updated: April 11, 2024 at 08:52am
Listed by:
Mitchell Mullis 336-880-8719,
Keller Williams Realty
Bought with:
Pamela Webb, 279994
Stan Byrd & Associates
Source: Triad MLS,MLS#: 1114242 Originating MLS: High Point
Originating MLS: High Point
Facts & features
Interior
Bedrooms & bathrooms
- Bedrooms: 4
- Bathrooms: 4
- Full bathrooms: 3
- 1/2 bathrooms: 1
- Main level bathrooms: 2
Heating
- Forced Air, Electric
Cooling
- Central Air
Appliances
- Included: Microwave, Dishwasher, Free-Standing Range, Electric Water Heater
- Laundry: Dryer Connection, Main Level, Washer Hookup
Features
- Ceiling Fan(s), Pantry, Vaulted Ceiling(s)
- Flooring: Carpet, Wood
- Basement: Crawl Space
- Attic: Walk-In
- Number of fireplaces: 1
- Fireplace features: Gas Log, Living Room
Interior area
- Total structure area: 3,150
- Total interior livable area: 3,150 sqft
- Finished area above ground: 3,150
Property
Parking
- Total spaces: 2
- Parking features: Driveway, Garage, Paved, Garage Door Opener, Attached
- Attached garage spaces: 2
- Has uncovered spaces: Yes
Features
- Levels: Two
- Stories: 2
- Pool features: None
- Fencing: Fenced
Lot
- Size: 0.92 Acres
Details
- Parcel number: 6786987754
- Zoning: R-40
- Special conditions: Owner Sale
Construction
Type & style
- Home type: SingleFamily
- Property subtype: Stick/Site Built, Residential, Single Family Residence
Materials
- Brick
Condition
- Year built: 2002
Utilities & green energy
- Sewer: Septic Tank
- Water: Public
Community & neighborhood
Location
- Region: Trinity
- Subdivision: Steeplegate
HOA & financial
HOA
- Has HOA: Yes
- HOA fee: $424 annually
Other
Other facts
- Listing agreement: Exclusive Right To Sell
Price history
| Date | Event | Price |
|---|---|---|
| 1/4/2024 | Sold | $530,000-1.7% |
Source: | ||
| 12/8/2023 | Pending sale | $539,000 |
Source: | ||
| 12/4/2023 | Price change | $539,000-1.8% |
Source: | ||
| 11/22/2023 | Price change | $549,000-2% |
Source: | ||
| 11/17/2023 | Pending sale | $560,000 |
Source: | ||
Public tax history
| Year | Property taxes | Tax assessment |
|---|---|---|
| 2024 | $4,312 | $575,710 +3.1% |
| 2023 | $4,312 +23.2% | $558,390 +47.9% |
| 2022 | $3,500 | $377,590 |
Find assessor info on the county website
Neighborhood: 27370
Nearby schools
GreatSchools rating
- 8/10Hopewell Elementary SchoolGrades: K-5Distance: 2.2 mi
- 2/10Trinity Middle SchoolGrades: 6-8Distance: 3.4 mi
- 7/10Wheatmore HighGrades: 9-12Distance: 3 mi
Get a cash offer in 3 minutes
Find out how much your home could sell for in as little as 3 minutes with a no-obligation cash offer.
Estimated market value
$573,500
Get a cash offer in 3 minutes
Find out how much your home could sell for in as little as 3 minutes with a no-obligation cash offer.
Estimated market value
$573,500

