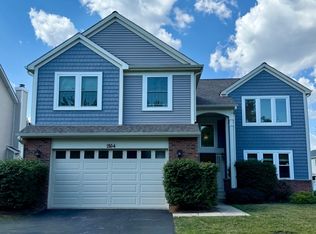Located on a quiet street in the highly desired Ashbury subdivision, this wonderful brick home features 4 bed rooms, 3.1 bathroom, a brick paver driveway and walk-ways, paver back patio, and multi-tiered built-in flower beds. The house has an elegant 2-story foyer, 9-foot ceilings throughout, Hardwood floor, open kitchen large family room with a neutral-colored brick fireplace. The kitchen has stainless appliances, granite countertops, a gorgeous island with espresso-colored cabinetry. Master bedroom is adorned with a tray ceiling, a large walk-in closet, an expansive bathroom with a stand-up shower, separate bath tub, granite dual sink counter top and skylight. Two of the four beds rooms are connected with a huge walk-in closet space which can also serve as a bonus playroom. The fully finished basement offers a n entertainment area, a dance studio, a full bathroom with shower, wet bar, refrigerator. Brand NEW carpet in the whole house. The garage has been upgraded with a 220-volt, 50-amp outlet for charging your electric vehicle. The Ashbury subdivision offers a community pool facility and clubhouse, featuring a zero-depth pool, water slide, sand pit, volleyball court, and hot tub. Conveniently located near shopping, entertaining, golf courses, tennis courts, parks, and hiking trails. Located in the highly desirable and top-rated School District 204, with Patterson Elementary, Gregory Middle School, and Neuqua High School all within close proximity. Non-smoking, good credit, income 3X rent.
House for rent
$4,500/mo
3828 Caine Ct, Naperville, IL 60564
4beds
2,756sqft
Price may not include required fees and charges.
Singlefamily
Available now
-- Pets
Central air
Gas dryer hookup laundry
2 Attached garage spaces parking
Natural gas, forced air, fireplace
What's special
Brick homeNeutral-colored brick fireplaceFully finished basementEntertainment areaExpansive bathroomDance studioBrand new carpet
- 11 days
- on Zillow |
- -- |
- -- |
Travel times
Start saving for your dream home
Consider a first-time homebuyer savings account designed to grow your down payment with up to a 6% match & 4.15% APY.
Facts & features
Interior
Bedrooms & bathrooms
- Bedrooms: 4
- Bathrooms: 4
- Full bathrooms: 3
- 1/2 bathrooms: 1
Rooms
- Room types: Recreation Room
Heating
- Natural Gas, Forced Air, Fireplace
Cooling
- Central Air
Appliances
- Included: Dishwasher, Disposal, Double Oven, Dryer, Freezer, Microwave, Refrigerator, Washer
- Laundry: Gas Dryer Hookup, In Unit, Main Level
Features
- Walk In Closet
- Flooring: Hardwood
- Has basement: Yes
- Has fireplace: Yes
Interior area
- Total interior livable area: 2,756 sqft
Property
Parking
- Total spaces: 2
- Parking features: Attached, Garage, Covered
- Has attached garage: Yes
- Details: Contact manager
Features
- Stories: 2
- Exterior features: Attached, Brick Driveway, Clubhouse, Cul-De-Sac, Exercise Room, Family Room, Garage, Garage Door Opener, Garage Owned, Gas Dryer Hookup, Gas Starter, Gas Water Heater, Heating system: Forced Air, Heating: Gas, Humidifier, Lot Features: Cul-De-Sac, Main Level, No Disability Access, On Site, Patio, Pool, Pool included in rent, Roof Type: Asphalt, Stainless Steel Appliance(s), Storage, Walk In Closet
- Has private pool: Yes
Details
- Parcel number: 0701142010330000
Construction
Type & style
- Home type: SingleFamily
- Property subtype: SingleFamily
Materials
- Roof: Asphalt
Condition
- Year built: 1996
Community & HOA
Community
- Features: Clubhouse
HOA
- Amenities included: Pool
Location
- Region: Naperville
Financial & listing details
- Lease term: Contact For Details
Price history
| Date | Event | Price |
|---|---|---|
| 6/26/2025 | Listed for rent | $4,500$2/sqft |
Source: MRED as distributed by MLS GRID #12404067 | ||
| 11/17/2023 | Sold | $635,000-5.9%$230/sqft |
Source: | ||
| 10/23/2023 | Contingent | $675,000$245/sqft |
Source: | ||
| 8/28/2023 | Listed for sale | $675,000$245/sqft |
Source: | ||
| 8/28/2023 | Listing removed | -- |
Source: | ||
![[object Object]](https://photos.zillowstatic.com/fp/7aad0be8cfc60d29ad43b5a0452fe0f9-p_i.jpg)
