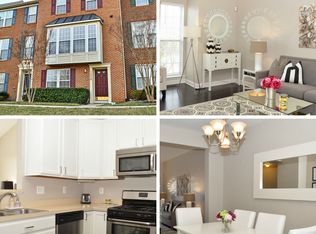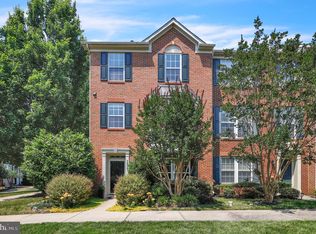Sold for $570,000 on 10/19/23
$570,000
3828 Addison Woods Rd, Frederick, MD 21704
4beds
2,640sqft
Townhouse
Built in 2002
3,208 Square Feet Lot
$586,600 Zestimate®
$216/sqft
$2,959 Estimated rent
Home value
$586,600
$557,000 - $616,000
$2,959/mo
Zestimate® history
Loading...
Owner options
Explore your selling options
What's special
Welcome to your dream home in the heart of the Villages of Urbana! This exceptional end-unit townhome shows like a model. Sunlight streams through every corner, illuminating the beautifully updated interiors. The main level features beautiful hardwood floors, offering a perfect backdrop for the spacious and inviting family room and the stylish gourmet eat-in kitchen. You’ll love cooking and entertaining in the highly upgraded kitchen with its granite countertops, modern white cabinets, custom backsplash, and stainless steel appliances! This level also features a convenient half bath. Step outside from the dining area onto a picturesque deck, a perfect spot for al fresco dining or enjoying your morning coffee! On the lower level, you'll appreciate the updated Luxury Vinyl Plank flooring and elegant built-ins that ensure a clutter-free entrance. This level also boasts a second family room with built-in surround sound speakers, an office, and another half bathroom. Step out from the lower level to the spacious patio and fenced backyard with plenty of space to relax and play. Upstairs, escape to the primary bedroom suite sanctuary, which features a cozy sitting area, a spa-like bathroom for ultimate relaxation, and a roomy walk-in closet. Two additional spacious bedrooms and an updated hall bathroom complete the upper level. This home also features a one-car detached garage and an extra parking pad. This home won't last long! Enjoy the convenient location near the library, highly ranked schools, grocery store, restaurants, 3 pools, great workout facilities, tennis, basketball, pickleball, and plenty of HOA-run events! All of this--plus a convenient location close to I-270. Come and see this lovely home before it's gone!
Zillow last checked: 8 hours ago
Listing updated: November 30, 2023 at 11:02am
Listed by:
Eric Steinhoff 240-818-5744,
EXP Realty, LLC
Bought with:
Troyce Gatewood, 575760
Oakwood Realty
Source: Bright MLS,MLS#: MDFR2039404
Facts & features
Interior
Bedrooms & bathrooms
- Bedrooms: 4
- Bathrooms: 4
- Full bathrooms: 2
- 1/2 bathrooms: 2
- Main level bathrooms: 1
- Main level bedrooms: 1
Basement
- Area: 0
Heating
- Forced Air, Natural Gas
Cooling
- Central Air, Electric
Appliances
- Included: Down Draft, Dishwasher, Disposal, Dryer, Ice Maker, Microwave, Oven/Range - Gas, Refrigerator, Washer, Gas Water Heater
- Laundry: Washer/Dryer Hookups Only, Laundry Room
Features
- Breakfast Area, Combination Kitchen/Living, Kitchen Island, Kitchen - Table Space, Dining Area, Primary Bath(s), Recessed Lighting, Open Floorplan, 9'+ Ceilings, Dry Wall
- Doors: Atrium, Six Panel
- Windows: Double Pane Windows, Insulated Windows, Screens, Window Treatments
- Has basement: No
- Has fireplace: No
Interior area
- Total structure area: 2,640
- Total interior livable area: 2,640 sqft
- Finished area above ground: 2,640
- Finished area below ground: 0
Property
Parking
- Total spaces: 1
- Parking features: Garage Door Opener, Off Site, Detached
- Garage spaces: 1
Accessibility
- Accessibility features: None
Features
- Levels: Three
- Stories: 3
- Patio & porch: Deck, Patio
- Exterior features: Bump-outs, Sidewalks
- Has private pool: Yes
- Pool features: Community, Private
- Fencing: Partial
- Has view: Yes
- View description: Mountain(s)
Lot
- Size: 3,208 sqft
- Features: Other
Details
- Additional structures: Above Grade, Below Grade
- Parcel number: 1107234678
- Zoning: PUD
- Special conditions: Standard
Construction
Type & style
- Home type: Townhouse
- Architectural style: Colonial
- Property subtype: Townhouse
Materials
- Brick, Brick Front
- Foundation: Slab
- Roof: Fiberglass
Condition
- New construction: No
- Year built: 2002
Details
- Builder model: FAIRMONT
- Builder name: RYAN HOMES
Utilities & green energy
- Sewer: Public Sewer
- Water: Public
- Utilities for property: Cable Available
Community & neighborhood
Security
- Security features: Motion Detectors, Fire Sprinkler System
Location
- Region: Frederick
- Subdivision: Villages Of Urbana
HOA & financial
HOA
- Has HOA: Yes
- HOA fee: $147 monthly
- Amenities included: Basketball Court, Bike Trail, Pool, Tennis Court(s), Tot Lots/Playground
- Services included: Lawn Care Front, Lawn Care Rear, Lawn Care Side, Pool(s), Snow Removal, Trash
Other
Other facts
- Listing agreement: Exclusive Right To Sell
- Ownership: Fee Simple
- Road surface type: Black Top
Price history
| Date | Event | Price |
|---|---|---|
| 10/19/2023 | Sold | $570,000+83.9%$216/sqft |
Source: | ||
| 8/7/2009 | Sold | $310,000$117/sqft |
Source: Public Record Report a problem | ||
| 6/21/2009 | Listed for sale | $310,000+18.3%$117/sqft |
Source: Keller Wiliams Advantage #FR7088535 Report a problem | ||
| 12/16/2002 | Sold | $261,975+31%$99/sqft |
Source: Public Record Report a problem | ||
| 7/26/2002 | Sold | $200,000$76/sqft |
Source: Public Record Report a problem | ||
Public tax history
| Year | Property taxes | Tax assessment |
|---|---|---|
| 2025 | $6,898 +30.7% | $483,967 +12% |
| 2024 | $5,279 +12.5% | $432,000 +7.9% |
| 2023 | $4,694 +8.5% | $400,533 -7.3% |
Find assessor info on the county website
Neighborhood: 21704
Nearby schools
GreatSchools rating
- 7/10Centerville ElementaryGrades: K-5Distance: 0.3 mi
- 9/10Urbana Middle SchoolGrades: 6-8Distance: 0.4 mi
- 9/10Urbana High SchoolGrades: 9-12Distance: 0.5 mi
Schools provided by the listing agent
- District: Frederick County Public Schools
Source: Bright MLS. This data may not be complete. We recommend contacting the local school district to confirm school assignments for this home.

Get pre-qualified for a loan
At Zillow Home Loans, we can pre-qualify you in as little as 5 minutes with no impact to your credit score.An equal housing lender. NMLS #10287.
Sell for more on Zillow
Get a free Zillow Showcase℠ listing and you could sell for .
$586,600
2% more+ $11,732
With Zillow Showcase(estimated)
$598,332
