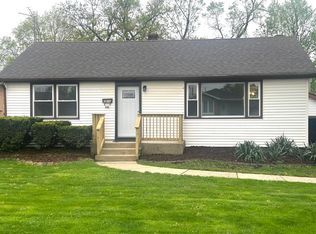Closed
$242,000
3827 W 116th Pl, Alsip, IL 60803
3beds
1,136sqft
Single Family Residence
Built in 1955
10,062.36 Square Feet Lot
$272,400 Zestimate®
$213/sqft
$2,076 Estimated rent
Home value
$272,400
$242,000 - $300,000
$2,076/mo
Zestimate® history
Loading...
Owner options
Explore your selling options
What's special
Welcome to this cute and quaint 3-bedroom, 1-bathroom home in Alsip, IL. This inviting property features beautiful wood floors throughout the main living areas and bedrooms, adding a warm, classic touch to the space. The large windows allow natural light to flood in, creating a bright and welcoming atmosphere. The expansive yard offers plenty of room for outdoor activities, gardening, or simply enjoying the peaceful surroundings. A detached 2-car garage provides ample space for parking or extra storage. Inside, you'll find a convenient washer and dryer hookup in the unfinished basement and a washer and dryer in the 3/4-season room on the main floor, offering even more possibilities for your lifestyle needs. The large attic, accessible by a full staircase, is a true plus. This area could easily be finished to provide additional living space or storage, adding tremendous value to the home. There is also a wheelchair ramp at the front of the home. Don't miss out on this wonderful opportunity to own a charming home with lots of potential! Schedule a showing today!
Zillow last checked: 8 hours ago
Listing updated: April 29, 2025 at 09:13am
Listing courtesy of:
Nicole Tudisco, CNC,CSC,E-PRO,SFR 630-898-1388,
Wheatland Realty,
Allison Rimbo 331-215-2224,
Wheatland Realty
Bought with:
Maria Marquez Martinez
Cloud Gate Realty LLC
Source: MRED as distributed by MLS GRID,MLS#: 12315359
Facts & features
Interior
Bedrooms & bathrooms
- Bedrooms: 3
- Bathrooms: 1
- Full bathrooms: 1
Primary bedroom
- Features: Flooring (Hardwood)
- Level: Main
- Area: 120 Square Feet
- Dimensions: 15X8
Bedroom 2
- Features: Flooring (Hardwood)
- Level: Main
- Area: 72 Square Feet
- Dimensions: 9X8
Bedroom 3
- Features: Flooring (Hardwood)
- Level: Main
- Area: 110 Square Feet
- Dimensions: 10X11
Kitchen
- Features: Kitchen (Eating Area-Table Space), Flooring (Vinyl)
- Level: Main
- Area: 180 Square Feet
- Dimensions: 15X12
Living room
- Features: Flooring (Hardwood)
- Level: Main
- Area: 240 Square Feet
- Dimensions: 16X15
Sun room
- Features: Flooring (Vinyl)
- Level: Main
- Area: 84 Square Feet
- Dimensions: 12X7
Heating
- Natural Gas
Cooling
- Central Air
Appliances
- Included: Microwave, Dishwasher, Washer, Dryer
- Laundry: In Unit, Multiple Locations
Features
- 1st Floor Bedroom, 1st Floor Full Bath
- Basement: Unfinished,Full
- Attic: Unfinished
Interior area
- Total structure area: 0
- Total interior livable area: 1,136 sqft
Property
Parking
- Total spaces: 2
- Parking features: Concrete, Garage Owned, Detached, Garage
- Garage spaces: 2
Accessibility
- Accessibility features: No Disability Access
Features
- Stories: 1
Lot
- Size: 10,062 sqft
Details
- Additional structures: None
- Parcel number: 24233130080000
- Special conditions: None
- Other equipment: Ceiling Fan(s), Sump Pump
Construction
Type & style
- Home type: SingleFamily
- Property subtype: Single Family Residence
Materials
- Vinyl Siding
- Foundation: Concrete Perimeter
- Roof: Asphalt
Condition
- New construction: No
- Year built: 1955
Utilities & green energy
- Sewer: Public Sewer
- Water: Public
Community & neighborhood
Security
- Security features: Carbon Monoxide Detector(s)
Community
- Community features: Curbs, Sidewalks, Street Lights, Street Paved
Location
- Region: Alsip
Other
Other facts
- Listing terms: Conventional
- Ownership: Fee Simple
Price history
| Date | Event | Price |
|---|---|---|
| 4/28/2025 | Sold | $242,000-2.8%$213/sqft |
Source: | ||
| 3/28/2025 | Contingent | $249,000$219/sqft |
Source: | ||
| 3/22/2025 | Listed for sale | $249,000$219/sqft |
Source: | ||
Public tax history
| Year | Property taxes | Tax assessment |
|---|---|---|
| 2023 | $4,309 +367.1% | $20,999 +47.8% |
| 2022 | $923 -80.4% | $14,211 |
| 2021 | $4,712 +491.2% | $14,211 |
Find assessor info on the county website
Neighborhood: 60803
Nearby schools
GreatSchools rating
- 5/10Meadow Lane SchoolGrades: 3-5Distance: 1 mi
- 8/10Hamlin Upper Grade CenterGrades: 6-8Distance: 0.6 mi
- 4/10A B Shepard High School (Campus)Grades: 9-12Distance: 3.6 mi
Schools provided by the listing agent
- Elementary: Lawn Manor School
- Middle: Hamlin Upper Grade Center
- District: 125
Source: MRED as distributed by MLS GRID. This data may not be complete. We recommend contacting the local school district to confirm school assignments for this home.

Get pre-qualified for a loan
At Zillow Home Loans, we can pre-qualify you in as little as 5 minutes with no impact to your credit score.An equal housing lender. NMLS #10287.
Sell for more on Zillow
Get a free Zillow Showcase℠ listing and you could sell for .
$272,400
2% more+ $5,448
With Zillow Showcase(estimated)
$277,848