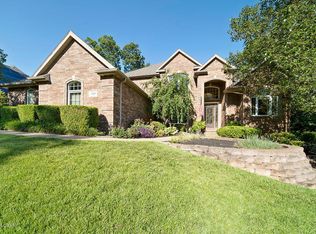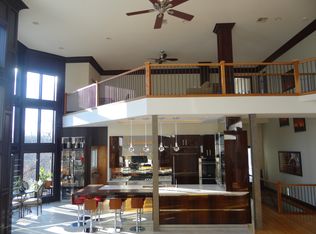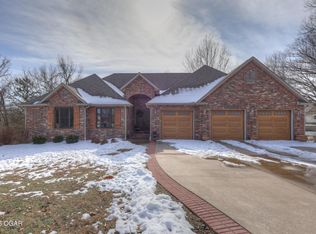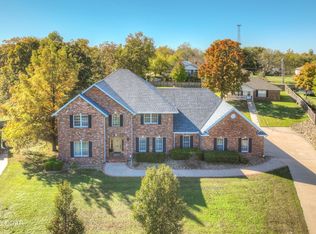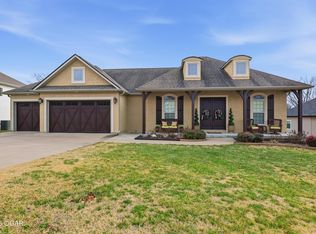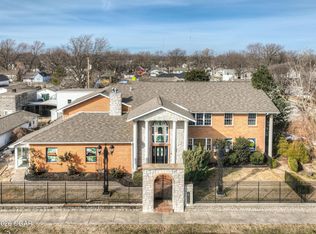Luxury Living in Arbor Hills! This stunning custom all-brick home, tucked away on a highly sought-after cul-de-sac in Arbor Hills, truly checks every box. Step inside to an impressive gourmet kitchen, the heart of the home, featuring high-end appliances, abundant storage, and unique custom finishes. The main level offers a luxurious master suite, an additional bedroom, a formal dining room, and a private office.The walkout basement is just as inviting as the main level, with soaring 12-foot ceilings, a full kitchen, and expansive windows that flood the space with natural light. Additional features include a storm room, optional theatre room, hard wired electric car charger, and generous storage throughout. John Deere Garage is the perfect place to store your lawn equipment and pool supplies. Outside, you will find your own private retreat with beautiful wooded views, a heated in-ground pool, outdoor fireplace, and Trex decking. Whether you're entertaining guests or enjoying quiet evenings, this backyard is second to none.
Active w/ contingencies
Price cut: $10K (1/8)
$729,000
3827 Spring Hill Rd, Joplin, MO 64804
5beds
5,030sqft
Est.:
Single Family Residence
Built in 2009
0.63 Acres Lot
$713,500 Zestimate®
$145/sqft
$25/mo HOA
What's special
Outdoor fireplaceHeated in-ground poolPrivate retreatWalkout basementCustom all-brick homeBeautiful wooded viewsAbundant storage
- 145 days |
- 908 |
- 31 |
Zillow last checked: 8 hours ago
Listing updated: February 02, 2026 at 11:40am
Listed by:
DeTar Lagow Greer Real Estate Team, Stephanie DeTar 417-385-1678,
PRO 100 Inc., REALTORS
Source: Ozark Gateway AOR,MLS#: 255125
Tour with a local agent
Facts & features
Interior
Bedrooms & bathrooms
- Bedrooms: 5
- Bathrooms: 6
- Full bathrooms: 5
- 1/2 bathrooms: 1
Primary bedroom
- Dimensions: 16 x 15
Bedroom 2
- Dimensions: 13 x 12
Bedroom 3
- Dimensions: 17 x 14
Bedroom 4
- Dimensions: 12 x 11
Bedroom 5
- Dimensions: 12 x 12
Bonus room
- Dimensions: 18 x 17
Dining room
- Dimensions: 14 x 12
Family room
- Dimensions: 20 x 16
Family room
- Dimensions: 28 x 24
Kitchen
- Dimensions: 14 x 13
Kitchen
- Description: 2nd Kitchen
- Dimensions: 13 x 7
Living room
- Dimensions: 20 x 15
Office
- Dimensions: 10 x 10
Other
- Description: Storm Shelter
- Dimensions: 25 x 10
Workshop
- Dimensions: 16 x 15
Heating
- Multi-Unit
Cooling
- Has cooling: Yes
Features
- Kitchen Island, Pantry, Wet Bar
- Flooring: Carpet, Wood
- Basement: Finished
- Has fireplace: Yes
Interior area
- Total structure area: 5,030
- Total interior livable area: 5,030 sqft
- Finished area above ground: 3,170
- Finished area below ground: 1,860
Property
Parking
- Total spaces: 3
- Parking features: Garage
- Garage spaces: 3
- Details: 3 Car Det Garage
Features
- Patio & porch: Patio, Porch
- Fencing: Wrought Iron
Lot
- Size: 0.63 Acres
- Dimensions: .63 acres
- Features: Landscaped, Restrictions, Subdivision
Details
- Parcel number: 054.020000000017.90
Construction
Type & style
- Home type: SingleFamily
- Architectural style: Traditional
- Property subtype: Single Family Residence
Materials
- Brick
- Foundation: Concrete Perimeter
- Roof: Asphalt
Condition
- Year built: 2009
Utilities & green energy
- Sewer: Public Sewer
Community & HOA
Community
- Subdivision: Arbor Hills
HOA
- Has HOA: Yes
- HOA fee: $300 annually
Location
- Region: Joplin
Financial & listing details
- Price per square foot: $145/sqft
- Tax assessed value: $540,300
- Annual tax amount: $4,862
- Date on market: 9/16/2025
- Listing terms: Cash,Conventional
Estimated market value
$713,500
$678,000 - $749,000
$4,718/mo
Price history
Price history
| Date | Event | Price |
|---|---|---|
| 1/8/2026 | Price change | $729,000-1.4%$145/sqft |
Source: | ||
| 11/20/2025 | Price change | $739,000-1.5%$147/sqft |
Source: | ||
| 10/13/2025 | Price change | $750,000-6.1%$149/sqft |
Source: | ||
| 9/16/2025 | Price change | $799,000+23.1%$159/sqft |
Source: | ||
| 10/28/2022 | Pending sale | $649,000$129/sqft |
Source: | ||
Public tax history
Public tax history
| Year | Property taxes | Tax assessment |
|---|---|---|
| 2024 | $4,862 +0.1% | $102,650 |
| 2023 | $4,857 +5.6% | $102,650 +5.4% |
| 2021 | $4,599 +15.3% | $97,350 |
Find assessor info on the county website
BuyAbility℠ payment
Est. payment
$4,223/mo
Principal & interest
$3530
Property taxes
$413
Other costs
$280
Climate risks
Neighborhood: 64804
Nearby schools
GreatSchools rating
- 7/10Cecil Floyd Elementary SchoolGrades: K-5Distance: 1.6 mi
- 4/10North Middle SchoolGrades: 6-8Distance: 3.6 mi
- 5/10Joplin High SchoolGrades: 9-12Distance: 3.3 mi
Schools provided by the listing agent
- Elementary: Cecil Floyd
- Middle: North
Source: Ozark Gateway AOR. This data may not be complete. We recommend contacting the local school district to confirm school assignments for this home.
- Loading
- Loading
