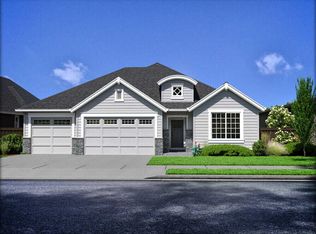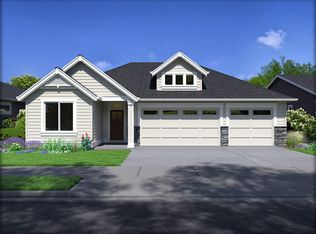Closed
$930,000
3827 NE Oakside Loop, Bend, OR 97701
3beds
3baths
2,248sqft
Single Family Residence
Built in 2023
7,405.2 Square Feet Lot
$920,400 Zestimate®
$414/sqft
$3,546 Estimated rent
Home value
$920,400
$856,000 - $994,000
$3,546/mo
Zestimate® history
Loading...
Owner options
Explore your selling options
What's special
Cascade Mountain views! Perfect for multigenerational living with 3 primary suites! Located on a premium corner lot with a 3-car garage, this home is as move-in ready as it gets—pre-inspection completed and HVAC recently serviced for efficiency and peace of mind. Enjoy a dream backyard oasis with expansive paver patio, tranquil water feature, artificial lawn, maple trees, and year-round outdoor living space. Inside, upgrades include a remodeled kitchen pantry, custom primary closet with built-ins, reclaimed shiplap accents from a 100+ year-old Wyoming ranch, custom fireplace mantle, and premium shutter window coverings. Experience resort-style amenities in Petrosa—pool, hot tub, clubhouse, splash pad, trails, and fitness center—without the crowds or hassle. Perfect as a multigenerational home, luxury second home, family home or convenient lock-and-leave. Direct access to Pine Nursery Park. Back on market through no fault of home or sellers!
Zillow last checked: 8 hours ago
Listing updated: November 14, 2025 at 02:50pm
Listed by:
Knipe Realty ERA Powered 541-797-0701
Bought with:
Cascade Hasson SIR
Source: Oregon Datashare,MLS#: 220206389
Facts & features
Interior
Bedrooms & bathrooms
- Bedrooms: 3
- Bathrooms: 3
Heating
- Fireplace(s), Forced Air, Natural Gas
Cooling
- Central Air, Whole House Fan
Appliances
- Included: Dishwasher, Disposal, Dryer, Microwave, Oven, Range, Range Hood, Refrigerator, Tankless Water Heater, Washer
Features
- Smart Lock(s), Breakfast Bar, Built-in Features, Ceiling Fan(s), Double Vanity, Enclosed Toilet(s), Fiberglass Stall Shower, In-Law Floorplan, Kitchen Island, Laminate Counters, Linen Closet, Open Floorplan, Pantry, Primary Downstairs, Shower/Tub Combo, Smart Thermostat, Soaking Tub, Solid Surface Counters, Tile Counters, Tile Shower, Vaulted Ceiling(s), Walk-In Closet(s)
- Flooring: Carpet, Laminate, Simulated Wood
- Windows: Low Emissivity Windows, Double Pane Windows, ENERGY STAR Qualified Windows, Vinyl Frames
- Has fireplace: Yes
- Fireplace features: Gas, Living Room
- Common walls with other units/homes: No Common Walls
Interior area
- Total structure area: 2,248
- Total interior livable area: 2,248 sqft
Property
Parking
- Total spaces: 3
- Parking features: Attached, Garage Door Opener, On Street
- Attached garage spaces: 3
- Has uncovered spaces: Yes
Features
- Levels: One
- Stories: 1
- Patio & porch: Covered, Patio, Porch, Rear Porch
- Fencing: Fenced
- Has view: Yes
- View description: Mountain(s), Neighborhood
Lot
- Size: 7,405 sqft
- Features: Corner Lot, Drip System, Garden, Landscaped, Level, Sprinkler Timer(s), Sprinklers In Front, Water Feature
Details
- Parcel number: 283350
- Zoning description: RS
- Special conditions: Standard
Construction
Type & style
- Home type: SingleFamily
- Architectural style: Craftsman,Northwest,Ranch
- Property subtype: Single Family Residence
Materials
- Double Wall/Staggered Stud, Frame
- Foundation: Stemwall
- Roof: Composition
Condition
- New construction: No
- Year built: 2023
Details
- Builder name: Pahlisch Homes
Utilities & green energy
- Sewer: Public Sewer
- Water: Public
- Utilities for property: Natural Gas Available
Community & neighborhood
Security
- Security features: Carbon Monoxide Detector(s), Smoke Detector(s)
Community
- Community features: Pool, Park, Playground, Trail(s)
Location
- Region: Bend
- Subdivision: Petrosa
HOA & financial
HOA
- Has HOA: Yes
- HOA fee: $162 monthly
- Amenities included: Clubhouse, Fitness Center, Landscaping, Park, Playground, Pool, Snow Removal, Trail(s)
Other
Other facts
- Listing terms: Cash,Conventional,FHA,VA Loan
- Road surface type: Paved
Price history
| Date | Event | Price |
|---|---|---|
| 11/14/2025 | Sold | $930,000-2.1%$414/sqft |
Source: | ||
| 9/30/2025 | Pending sale | $949,900$423/sqft |
Source: | ||
| 9/5/2025 | Price change | $949,900-0.9%$423/sqft |
Source: | ||
| 9/1/2025 | Price change | $959,000-0.8%$427/sqft |
Source: | ||
| 8/27/2025 | Listed for sale | $967,000$430/sqft |
Source: | ||
Public tax history
| Year | Property taxes | Tax assessment |
|---|---|---|
| 2025 | $5,756 +3.9% | $340,650 +3% |
| 2024 | $5,538 +106.8% | $330,730 +347.5% |
| 2023 | $2,678 +128.7% | $73,910 |
Find assessor info on the county website
Neighborhood: 97701
Nearby schools
GreatSchools rating
- 7/10Ponderosa ElementaryGrades: K-5Distance: 0.8 mi
- 7/10Sky View Middle SchoolGrades: 6-8Distance: 1.9 mi
- 7/10Mountain View Senior High SchoolGrades: 9-12Distance: 1 mi
Schools provided by the listing agent
- Elementary: Ponderosa Elem
- Middle: Sky View Middle
- High: Mountain View Sr High
Source: Oregon Datashare. This data may not be complete. We recommend contacting the local school district to confirm school assignments for this home.

Get pre-qualified for a loan
At Zillow Home Loans, we can pre-qualify you in as little as 5 minutes with no impact to your credit score.An equal housing lender. NMLS #10287.

