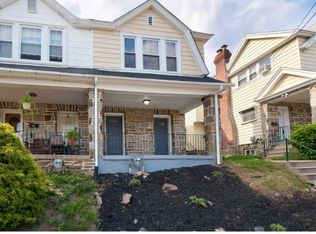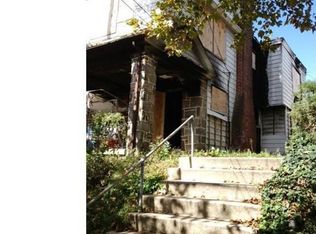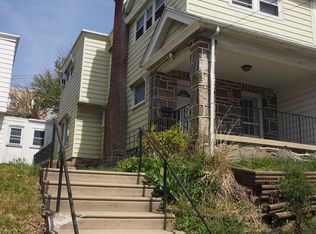Sold for $270,000
$270,000
3827 Marshall Rd, Drexel Hill, PA 19026
3beds
1,404sqft
Single Family Residence
Built in 1935
2,614 Square Feet Lot
$274,500 Zestimate®
$192/sqft
$2,294 Estimated rent
Home value
$274,500
$250,000 - $299,000
$2,294/mo
Zestimate® history
Loading...
Owner options
Explore your selling options
What's special
Welcome to this beautifully updated 3-bedroom, 1.5-bath gem nestled on a quiet, tree-lined street in desirable Drexel Hill. This move-in ready home effortlessly blends classic charm with modern updates—featuring stunning refinished hardwood floors that flow throughout the main living areas, filling the space with warmth and character. The bright and spacious layout offers a fully renovated kitchen, perfect for both everyday living and entertaining. Upstairs, you’ll find three comfortable bedrooms and a stylishly updated full bath. A convenient half bath on the main floor adds to the home's functionality. Enjoy added bonuses like a one-car detached garage, private backyard space, and proximity to local parks, schools, shopping, and public transit. Whether you're a first-time buyer or looking to upgrade, this home is the perfect blend of comfort, style, and convenience. Don’t miss your chance to own a piece of Drexel Hill charm—schedule your tour today!
Zillow last checked: 8 hours ago
Listing updated: September 11, 2025 at 07:40am
Listed by:
Autumn Aliano 484-256-4838,
Iron Valley Real Estate of Berks
Bought with:
Sarah Robertson, RS278438
Elfant Wissahickon-Rittenhouse Square
Source: Bright MLS,MLS#: PADE2093574
Facts & features
Interior
Bedrooms & bathrooms
- Bedrooms: 3
- Bathrooms: 2
- Full bathrooms: 1
- 1/2 bathrooms: 1
- Main level bathrooms: 1
Basement
- Level: Lower
Heating
- Forced Air, Natural Gas
Cooling
- Central Air, Electric
Appliances
- Included: Gas Water Heater
Features
- Basement: Full,Unfinished
- Has fireplace: No
Interior area
- Total structure area: 2,054
- Total interior livable area: 1,404 sqft
- Finished area above ground: 1,404
Property
Parking
- Total spaces: 1
- Parking features: Garage Faces Side, Detached
- Garage spaces: 1
Accessibility
- Accessibility features: None
Features
- Levels: Two
- Stories: 2
- Pool features: None
Lot
- Size: 2,614 sqft
Details
- Additional structures: Above Grade
- Parcel number: 16130234700
- Zoning: R-10
- Special conditions: Standard
Construction
Type & style
- Home type: SingleFamily
- Architectural style: Colonial
- Property subtype: Single Family Residence
- Attached to another structure: Yes
Materials
- Frame
- Foundation: Stone
Condition
- New construction: No
- Year built: 1935
Utilities & green energy
- Sewer: Public Sewer
- Water: Public
Community & neighborhood
Location
- Region: Drexel Hill
- Subdivision: Drexel Hill
- Municipality: UPPER DARBY TWP
Other
Other facts
- Listing agreement: Exclusive Right To Sell
- Listing terms: Cash,Conventional,FHA
- Ownership: Fee Simple
Price history
| Date | Event | Price |
|---|---|---|
| 9/5/2025 | Sold | $270,000-1.8%$192/sqft |
Source: | ||
| 8/9/2025 | Pending sale | $275,000$196/sqft |
Source: | ||
| 7/9/2025 | Price change | $275,000-3.5%$196/sqft |
Source: | ||
| 6/27/2025 | Listed for sale | $284,900+107.2%$203/sqft |
Source: | ||
| 11/17/2021 | Listing removed | -- |
Source: Zillow Rental Network Premium Report a problem | ||
Public tax history
| Year | Property taxes | Tax assessment |
|---|---|---|
| 2025 | $5,108 +3.5% | $116,700 |
| 2024 | $4,935 +1% | $116,700 |
| 2023 | $4,889 +2.8% | $116,700 |
Find assessor info on the county website
Neighborhood: 19026
Nearby schools
GreatSchools rating
- 2/10Garrettford El SchoolGrades: 1-5Distance: 0.2 mi
- 2/10Drexel Hill Middle SchoolGrades: 6-8Distance: 1.1 mi
- 3/10Upper Darby Senior High SchoolGrades: 9-12Distance: 1.2 mi
Schools provided by the listing agent
- High: Upper Darby Senior
- District: Upper Darby
Source: Bright MLS. This data may not be complete. We recommend contacting the local school district to confirm school assignments for this home.

Get pre-qualified for a loan
At Zillow Home Loans, we can pre-qualify you in as little as 5 minutes with no impact to your credit score.An equal housing lender. NMLS #10287.


