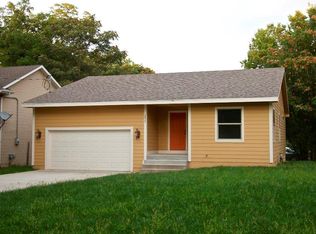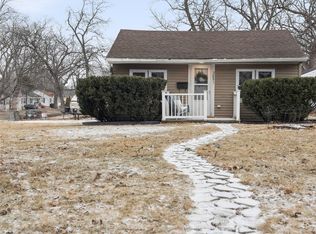Incredible opportunity for a newer home in the Lower Beaver neighborhood. This split foyer built in 2005 is modern and has an amazing open floor plan. The spacious living room features beautiful LVP flooring & a large window that lets in lots of natural light; the oversized dining room will easily fit the entire family; & the island kitchen has plenty of cabinets & countertop space. The main level also includes 3 bedrooms, a full bath, & a private master ¾ bath. The walkout lower level has an additional large living space, a 4th bedroom, & another full bath. The 2+ car garage will easily hold any vehicle & still have plenty of room for additional storage. The amazing oversized deck is in great condition & is perfect for relaxing or entertaining in the private, fully fenced backyard. The location is perfect just seconds off Douglas Ave, walking distance to Woodlawn Education, & with easy access to Hoover High School & multiple parks such as Beaverdale, Ashby, & Woodlawn Parks.
This property is off market, which means it's not currently listed for sale or rent on Zillow. This may be different from what's available on other websites or public sources.


