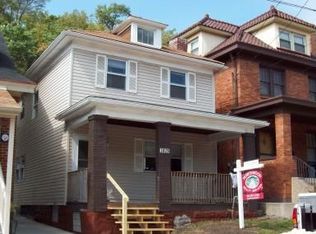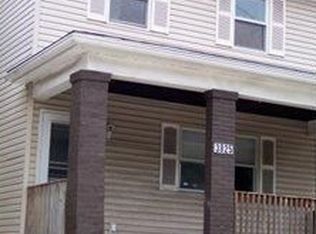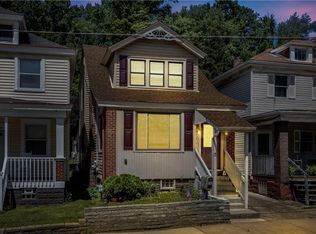Sold for $205,000
$205,000
3827 Evergreen Rd, Pittsburgh, PA 15214
3beds
1,308sqft
Single Family Residence
Built in 1930
3,232.15 Square Feet Lot
$209,900 Zestimate®
$157/sqft
$1,521 Estimated rent
Home value
$209,900
$193,000 - $229,000
$1,521/mo
Zestimate® history
Loading...
Owner options
Explore your selling options
What's special
A very well maintained beautiful 2 story brick home loaded with many desired features. Once you walk into the entrance area you will immediately notice the incredible hardwood floors that run all throughout the home. To the right you will find a comfy living room and a connected dining area with plenty of space for the whole family and guests. Head straight back and you'll be in the kitchen that has fantastic granite countertops, plenty of cabinetry and the back door that leads out to the deck area. Bedrooms are located on the upper level. The third room on the 2nd floor is currently being used as a 3rd bedroom, plus there's a finished carpeted attic that could be used as a 4th bedroom... lots of options. This home is super conveniently located with quick access to interstate 279 or head north and be on McKnight Rd in a matter of seconds. Fairly level biking routes to many downtown areas. If you like a convenient location and city living then this home is a must see.
Zillow last checked: 8 hours ago
Listing updated: October 04, 2024 at 02:10pm
Listed by:
Kevin Donahue 724-941-1427,
REALTY ONE GROUP GOLD STANDARD
Bought with:
Kellie Ionadi, RS323659
LUXE HAVEN REALTY, LLC
Source: WPMLS,MLS#: 1659725 Originating MLS: West Penn Multi-List
Originating MLS: West Penn Multi-List
Facts & features
Interior
Bedrooms & bathrooms
- Bedrooms: 3
- Bathrooms: 1
- Full bathrooms: 1
Primary bedroom
- Level: Upper
- Dimensions: 12x13
Bedroom 2
- Level: Upper
- Dimensions: 12x11
Bonus room
- Level: Upper
- Dimensions: 9x7
Bonus room
- Level: Upper
- Dimensions: 12x19
Dining room
- Level: Main
- Dimensions: 12x14
Entry foyer
- Level: Main
- Dimensions: 17x12
Kitchen
- Level: Main
- Dimensions: 19x11
Living room
- Level: Main
- Dimensions: 14x12
Heating
- Gas, Hot Water
Cooling
- Wall/Window Unit(s)
Appliances
- Included: Some Gas Appliances, Dryer, Dishwasher, Microwave, Refrigerator, Stove, Washer
Features
- Flooring: Carpet, Hardwood, Laminate
- Windows: Multi Pane, Screens
- Basement: Full,Walk-Out Access
Interior area
- Total structure area: 1,308
- Total interior livable area: 1,308 sqft
Property
Parking
- Total spaces: 3
- Parking features: Off Street
Features
- Levels: Two
- Stories: 2
- Pool features: None
Lot
- Size: 3,232 sqft
- Dimensions: 0.0742
Details
- Parcel number: 0116B00095000000
Construction
Type & style
- Home type: SingleFamily
- Architectural style: Two Story
- Property subtype: Single Family Residence
Materials
- Brick
- Roof: Tile
Condition
- Resale
- Year built: 1930
Utilities & green energy
- Sewer: Public Sewer
- Water: Public
Community & neighborhood
Community
- Community features: Public Transportation
Location
- Region: Pittsburgh
Price history
| Date | Event | Price |
|---|---|---|
| 10/4/2024 | Sold | $205,000-6.8%$157/sqft |
Source: | ||
| 8/21/2024 | Contingent | $219,900$168/sqft |
Source: | ||
| 7/15/2024 | Price change | $219,900-12%$168/sqft |
Source: | ||
| 6/25/2024 | Listed for sale | $249,900-10.7%$191/sqft |
Source: | ||
| 6/21/2024 | Listing removed | -- |
Source: | ||
Public tax history
| Year | Property taxes | Tax assessment |
|---|---|---|
| 2025 | $1,299 -20.3% | $52,800 -25.4% |
| 2024 | $1,631 +387.1% | $70,800 |
| 2023 | $335 | $70,800 |
Find assessor info on the county website
Neighborhood: Perry North
Nearby schools
GreatSchools rating
- 3/10Pittsburgh Morrow K-5Grades: PK-8Distance: 1.6 mi
- 2/10Pittsburgh Perry High SchoolGrades: 9-12Distance: 0.4 mi
- 4/10Pittsburgh Allegheny 6-8Grades: 6-8Distance: 2.5 mi
Schools provided by the listing agent
- District: Pittsburgh
Source: WPMLS. This data may not be complete. We recommend contacting the local school district to confirm school assignments for this home.
Get pre-qualified for a loan
At Zillow Home Loans, we can pre-qualify you in as little as 5 minutes with no impact to your credit score.An equal housing lender. NMLS #10287.


