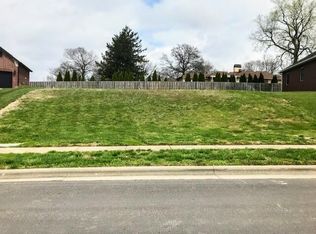All brick home located in the desirable Ruskin Heights. This is the perfect house for entertaining! Open concept design with 3 living areas, eat-in kitchen, 7 Ft. kitchen bar, plus a large formal dining area. The spacious master bedroom features an ensuite bathroom with walk-in shower and soaking tub. There are endless possibilities for the upstairs bonus space which has its own wet bar and closet. You will find real hardwood floors, granite countertops and molding throughout the home. Conveniently located and close to multiple parks, shops and restaurants.
This property is off market, which means it's not currently listed for sale or rent on Zillow. This may be different from what's available on other websites or public sources.

