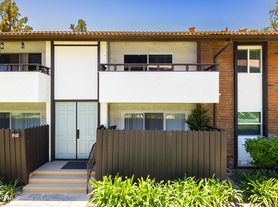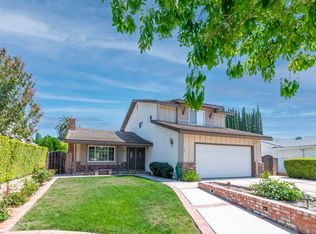Quiet end of cul de sac on the Lake in Westlake. Prime location on a large lot at the end of the peninsula. Tremendous wrap around lake frontage and views. Gated courtyard entrance. Pool and spa with paver decking. Double door entry leads to travertine with decorative inlay. Spacious living room with engineered wood floors, vaulted beamed ceiling, dramatic floor to ceiling stacked stone fireplace. Dual paned sliders and windows throughout. Expansive views from most every room. Kitchen with travertine floors, stainless steel appliances, stone counters. Master suite with walk in closet. Subway tile, interior raised panel doors. 4 bedrooms + 3.5 baths. The owner is open to short-term rental for a premium. Property will be vacant by end of October, at which time professional photos will be done.
House for rent
$7,995/mo
3827 Charthouse Cir, Westlake Village, CA 91361
4beds
2,559sqft
Price may not include required fees and charges.
Singlefamily
Available Sat Nov 1 2025
-- Pets
Central air
In unit laundry
2 Attached garage spaces parking
Central, fireplace
What's special
Gated courtyard entranceEngineered wood floorsVaulted beamed ceilingInterior raised panel doorsSubway tileTravertine with decorative inlay
- 4 days |
- -- |
- -- |
Travel times
Looking to buy when your lease ends?
Get a special Zillow offer on an account designed to grow your down payment. Save faster with up to a 6% match & an industry leading APY.
Offer exclusive to Foyer+; Terms apply. Details on landing page.
Facts & features
Interior
Bedrooms & bathrooms
- Bedrooms: 4
- Bathrooms: 4
- Full bathrooms: 4
Rooms
- Room types: Dining Room
Heating
- Central, Fireplace
Cooling
- Central Air
Appliances
- Included: Dishwasher, Double Oven, Range
- Laundry: In Unit, Inside, Laundry Room
Features
- All Bedrooms Down, Cathedral Ceiling(s), Ceramic Counters, Eat-in Kitchen, Jack and Jill Bath, Open Floorplan, Separate/Formal Dining Room, View, Walk In Closet
- Flooring: Wood
- Has fireplace: Yes
Interior area
- Total interior livable area: 2,559 sqft
Property
Parking
- Total spaces: 2
- Parking features: Attached, Driveway, Garage, Covered
- Has attached garage: Yes
- Details: Contact manager
Features
- Stories: 1
- Exterior features: All Bedrooms Down, Architecture Style: Traditional, Bathroom, Bedroom, Cathedral Ceiling(s), Ceramic Counters, Concrete, Cul-De-Sac, Curbs, Direct Access, Door-Single, Double Pane Windows, Driveway, Eat-in Kitchen, Floor Covering: Stone, Flooring: Stone, Flooring: Wood, Front Yard, Garage, Garage Door Opener, Grab Bars, Heating system: Central, In Ground, Inside, Irregular Lot, Jack and Jill Bath, Lake Front, Laundry Room, Living Room, Lot Features: Cul-De-Sac, Front Yard, Irregular Lot, Street Level, Open Floorplan, Pool included in rent, Private, Separate/Formal Dining Room, Side By Side, Sliding Doors, Street Level, Tile, View Type: Lake, View Type: Panoramic, Walk In Closet, Warming Drawer
- Has private pool: Yes
- Has spa: Yes
- Spa features: Hottub Spa
- Has view: Yes
- View description: Water View
- Has water view: Yes
- Water view: Waterfront
Details
- Parcel number: 2059020012
Construction
Type & style
- Home type: SingleFamily
- Property subtype: SingleFamily
Condition
- Year built: 1972
Community & HOA
HOA
- Amenities included: Pool
Location
- Region: Westlake Village
Financial & listing details
- Lease term: 12 Months
Price history
| Date | Event | Price |
|---|---|---|
| 10/16/2025 | Listed for rent | $7,995+21.1%$3/sqft |
Source: CRMLS #SR25241034 | ||
| 6/21/2018 | Sold | $1,250,0000%$488/sqft |
Source: Public Record | ||
| 5/5/2018 | Listing removed | $6,600$3/sqft |
Source: Keller Williams Realty Encino-Sherman Oaks #SR18089281 | ||
| 4/18/2018 | Listed for rent | $6,600+11.9%$3/sqft |
Source: Keller Williams Encino-Sherman #SR18089281 | ||
| 4/8/2014 | Listing removed | $5,900$2/sqft |
Source: Keller Williams Encino-Sherman #SR14041054 | ||

