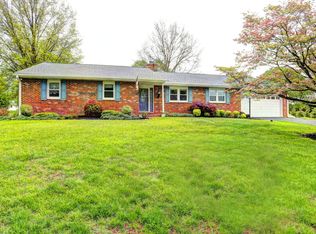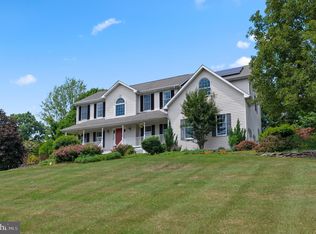A fully renovated, spacious rancher with over 5,000 finished sq ft situated on a 4.35 acre lot...both private and functional! Gorgeous new flooring, refined crown moldings, a formal living room including a heightened bay window, and a formal dining room adorned with crown molding and wainscoting. The family room is complete with a beamed ceiling, a brick surround fireplace with a Timberline® insert, and a walkout to the porch. Clean lines fill this chefâs kitchen featuring classic Shaker style cabinetry, granite counters, white subway tile backsplash, plentiful counter and prep space, a stainless steel appliance suite, and a breakfast area with sparkling bay window and access to the deck. Ownerâs suite presents 2 walk-in closets and a private upgraded bath with a dual sink marble vanity, dressing table, custom tile and flooring, and a sizeable shower. The sprawling lower level is finished with a rec room and games area, a bath, plentiful storage, and a walkout to the side and backyard. A true bonus of this property is the huge "Butler" barn...tons of storage and potential .
This property is off market, which means it's not currently listed for sale or rent on Zillow. This may be different from what's available on other websites or public sources.

