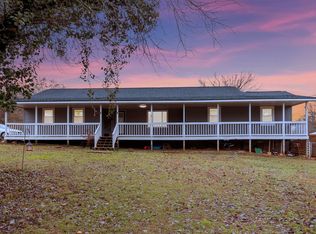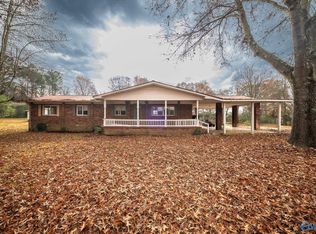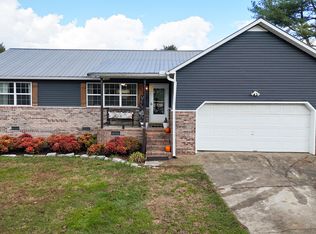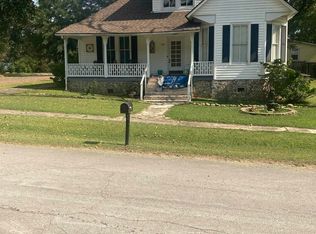This meticulously renovated brick ranch boasts 4 bedrooms and 3 baths. This home combines modern sophistication with ageless appeal, nestled on over an acre of land. The expansive living space and dream kitchen, equipped with high-end stainless-steel appliances and granite countertops, offer an exceptional entertaining experience. The standout feature of this property is the den or man cave, boasting a custom-built bar and an en-suite bathroom for ultimate convenience. The master suite showcases three spacious closets and an en-suite bathroom with built in makeup vanity and custom closets. Additionally, the large laundry/mud room provides abundant cabinet storage and seamless outdoor access. Located conveniently close to both Huntsville and Chattanooga.
For sale
Price cut: $24K (10/17)
$265,900
38265 State Highway 72, Stevenson, AL 35772
4beds
2,770sqft
Est.:
Single Family Residence
Built in 1992
1.2 Acres Lot
$-- Zestimate®
$96/sqft
$-- HOA
What's special
Ageless appealCustom-built barModern sophisticationMaster suiteHigh-end stainless-steel appliancesBuilt in makeup vanityEn-suite bathroom
- 237 days |
- 411 |
- 23 |
Zillow last checked: 8 hours ago
Listing updated: October 16, 2025 at 08:24pm
Listed by:
Celeste West-Dobbins 423-503-5949,
Better Homes and Gardens Real Estate Signature Brokers
Source: Greater Chattanooga Realtors,MLS#: 1511281
Tour with a local agent
Facts & features
Interior
Bedrooms & bathrooms
- Bedrooms: 4
- Bathrooms: 3
- Full bathrooms: 3
Primary bedroom
- Level: First
Bedroom
- Level: First
Bedroom
- Level: First
Bedroom
- Level: First
Bathroom
- Description: Full Bathroom
- Level: First
Bathroom
- Description: Full Bathroom
- Level: First
Bathroom
- Description: Full Bathroom
- Level: First
Den
- Level: First
Kitchen
- Level: First
Living room
- Level: First
Heating
- Ceiling, Central
Cooling
- Central Air
Appliances
- Included: Refrigerator, Microwave, Free-Standing Electric Range, Dishwasher
- Laundry: Electric Dryer Hookup, Gas Dryer Hookup, Washer Hookup
Features
- En Suite, Granite Counters, Open Floorplan, Primary Downstairs, Tub/shower Combo, Walk-In Closet(s)
- Basement: Crawl Space
- Has fireplace: No
Interior area
- Total structure area: 2,770
- Total interior livable area: 2,770 sqft
- Finished area above ground: 2,770
Property
Parking
- Total spaces: 1
- Parking features: Driveway
- Carport spaces: 1
Features
- Levels: One
- Stories: 1
- Patio & porch: Covered, Deck, Patio
- Exterior features: Other
Lot
- Size: 1.2 Acres
- Dimensions: 1 x 1 x 1
- Features: Level, Many Trees
Details
- Parcel number: 1901020000001.004
Construction
Type & style
- Home type: SingleFamily
- Property subtype: Single Family Residence
Materials
- Brick
- Foundation: Concrete Perimeter
- Roof: Metal,Shingle
Condition
- New construction: No
- Year built: 1992
Utilities & green energy
- Sewer: Septic Tank
- Water: Public, Well
- Utilities for property: Electricity Connected, Water Connected
Community & HOA
Community
- Subdivision: Metes & Bounds
HOA
- Has HOA: No
Location
- Region: Stevenson
Financial & listing details
- Price per square foot: $96/sqft
- Annual tax amount: $445
- Date on market: 4/17/2025
- Listing terms: Cash,Conventional,FHA,VA Loan
Estimated market value
Not available
Estimated sales range
Not available
$2,015/mo
Price history
Price history
| Date | Event | Price |
|---|---|---|
| 10/17/2025 | Price change | $265,900-8.3%$96/sqft |
Source: Greater Chattanooga Realtors #1511281 Report a problem | ||
| 4/17/2025 | Listed for sale | $289,900$105/sqft |
Source: Greater Chattanooga Realtors #1511281 Report a problem | ||
| 3/21/2025 | Listing removed | $289,900$105/sqft |
Source: Greater Chattanooga Realtors #1391135 Report a problem | ||
| 6/25/2024 | Price change | $289,900-3.4%$105/sqft |
Source: Greater Chattanooga Realtors #1391135 Report a problem | ||
| 5/31/2024 | Price change | $299,999-4.8%$108/sqft |
Source: Greater Chattanooga Realtors #1391135 Report a problem | ||
Public tax history
Public tax history
Tax history is unavailable.BuyAbility℠ payment
Est. payment
$1,467/mo
Principal & interest
$1305
Home insurance
$93
Property taxes
$69
Climate risks
Neighborhood: 35772
Nearby schools
GreatSchools rating
- 8/10Stevenson Middle SchoolGrades: 5-8Distance: 3.6 mi
- 4/10North Jackson High SchoolGrades: 9-12Distance: 6.9 mi
- 5/10Stevenson Elementary SchoolGrades: PK-4Distance: 4.9 mi
Schools provided by the listing agent
- Elementary: Stevenson Elementary
- Middle: Stevenson Middle
- High: North Jackson High
Source: Greater Chattanooga Realtors. This data may not be complete. We recommend contacting the local school district to confirm school assignments for this home.
- Loading
- Loading



