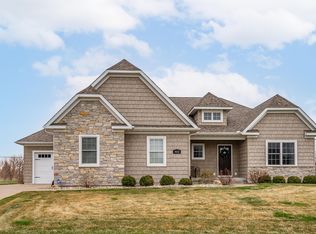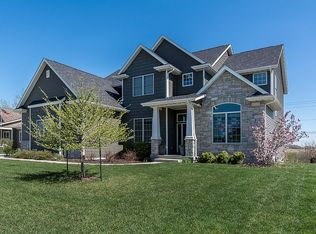Looking for an Open Plan? This is a Must See! This custom built 4BR/3Bath 1.5 Story, built 2016, is ready for its next owner! Private location on dead-end street. Inviting, covered front porch opens to a spacious entry foyer & dramatic 2 story Great Room w/ abundant natural light offering expansive views of the backyard & farmland to the rear. The Great Room is open to the Formal Dining Space & a super functional kitchen w/ large breakfast bar. The kitchen cabinetry are Amish solid wood featuring '˜soft-close' & '˜full extension' drawers, pantry, black stainless appliances, including double oven, microwave, farmhouse sink. Glass sliders from the dinette area open to a large patio & large, level backyard. (Hot tub reserved by the Sellers) The main floor Master Suite is spacious & strategically buffered by the fireplace & staircase for added privacy. Master bath includes double vanities, ceramic walk-in shower, & soaking tub; large 13 x 5 walk-in closet. See additional remarks under docs.
This property is off market, which means it's not currently listed for sale or rent on Zillow. This may be different from what's available on other websites or public sources.


