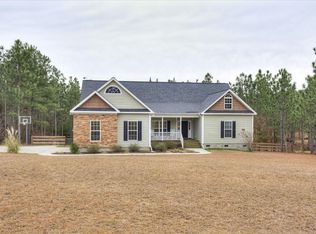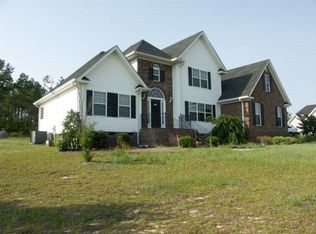Sold for $409,975 on 02/20/23
$409,975
3826 Shiloh Church Rd, Aiken, SC 29805
4beds
2,357sqft
Single Family Residence
Built in 2008
2.01 Acres Lot
$462,700 Zestimate®
$174/sqft
$2,271 Estimated rent
Home value
$462,700
$440,000 - $486,000
$2,271/mo
Zestimate® history
Loading...
Owner options
Explore your selling options
What's special
Come home to this IMMACULATE one story split plan 4 bedrooms, 2 Bath Ranch with Bonus room. Enjoy rocking chair size front porch watching beautiful sunsets! Entry foyer opens to spacious living room with vaulted ceiling and fireplace with gas logs. Kitchen and breakfast room have beautiful tile floors. Hardwood floors in dining room, living room, foyer and owners suite. Owners bathroom has large tub and separate shower, walk in closet. Bonus room plus ''3'' extra walk in attic spaces. Short walk from deck to a private cabana with Sun Dance hot tub. Detached 30x50 garage has separate septic tank, electric panel box and plumbing for future bathroom. Generator included!
Zillow last checked: 8 hours ago
Listing updated: September 02, 2024 at 01:59am
Listed by:
Judy Johnson 803-640-7653,
Meybohm Real Estate - Aiken
Bought with:
Beth Owenby, SC104120
Farmscape Realty
Source: Aiken MLS,MLS#: 204505
Facts & features
Interior
Bedrooms & bathrooms
- Bedrooms: 4
- Bathrooms: 2
- Full bathrooms: 2
Heating
- Fireplace(s), Heat Pump
Cooling
- Central Air, Electric
Appliances
- Included: Microwave, Range, Dishwasher, Electric Water Heater
Features
- Walk-In Closet(s), Bedroom on 1st Floor, Cathedral Ceiling(s), Ceiling Fan(s), Primary Downstairs, Pantry
- Flooring: Carpet, Ceramic Tile, Hardwood
- Basement: Crawl Space
- Number of fireplaces: 1
- Fireplace features: Propane, Gas Log
Interior area
- Total structure area: 2,357
- Total interior livable area: 2,357 sqft
- Finished area above ground: 2,357
- Finished area below ground: 0
Property
Parking
- Total spaces: 2
- Parking features: Attached, Driveway, Paved
- Attached garage spaces: 2
- Has uncovered spaces: Yes
Features
- Levels: One and One Half
- Patio & porch: Deck
- Has private pool: Yes
- Pool features: See Remarks
- Has spa: Yes
- Spa features: Hot Tub
Lot
- Size: 2.01 Acres
- Dimensions: 175 x 513 x 114 x 72 x 464
- Features: Landscaped, Level, Sprinklers In Front, Sprinklers In Rear
Details
- Additional structures: Garage(s), Gazebo
- Parcel number: 1170008023
- Special conditions: Standard
- Horse amenities: None
Construction
Type & style
- Home type: SingleFamily
- Architectural style: Ranch
- Property subtype: Single Family Residence
Materials
- Brick Veneer, Vinyl Siding
- Foundation: Brick/Mortar
- Roof: Composition
Condition
- New construction: No
- Year built: 2008
Details
- Builder name: Jackson
Utilities & green energy
- Sewer: Septic Tank
- Water: Well
Community & neighborhood
Security
- Security features: Security System
Community
- Community features: None
Location
- Region: Aiken
- Subdivision: Tayler Ridge
Other
Other facts
- Listing terms: Contract
- Road surface type: Paved
Price history
| Date | Event | Price |
|---|---|---|
| 2/21/2023 | Pending sale | $415,000+1.2%$176/sqft |
Source: | ||
| 2/20/2023 | Sold | $409,975-1.2%$174/sqft |
Source: | ||
| 1/24/2023 | Contingent | $415,000$176/sqft |
Source: | ||
| 1/6/2023 | Listed for sale | $415,000+69.4%$176/sqft |
Source: | ||
| 10/3/2009 | Sold | $245,000$104/sqft |
Source: | ||
Public tax history
| Year | Property taxes | Tax assessment |
|---|---|---|
| 2025 | $1,741 +13% | $16,440 |
| 2024 | $1,541 +51.2% | $16,440 +45.4% |
| 2023 | $1,019 +2.6% | $11,310 |
Find assessor info on the county website
Neighborhood: 29805
Nearby schools
GreatSchools rating
- 3/10J. D. Lever Elementary SchoolGrades: PK-5Distance: 1.7 mi
- NAAiken Middle SchoolGrades: 6-8Distance: 5.6 mi
- 4/10Aiken High SchoolGrades: 9-12Distance: 5.7 mi
Schools provided by the listing agent
- Elementary: Jd Lever
- Middle: Aiken
- High: Aiken
Source: Aiken MLS. This data may not be complete. We recommend contacting the local school district to confirm school assignments for this home.

Get pre-qualified for a loan
At Zillow Home Loans, we can pre-qualify you in as little as 5 minutes with no impact to your credit score.An equal housing lender. NMLS #10287.

