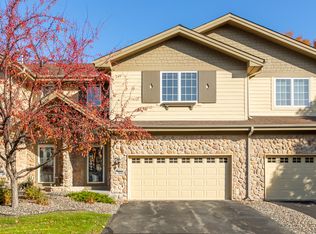Closed
$384,000
3826 Raspberry Ridge Rd NW, Prior Lake, MN 55372
3beds
2,944sqft
Townhouse Side x Side
Built in 2005
-- sqft lot
$390,100 Zestimate®
$130/sqft
$3,238 Estimated rent
Home value
$390,100
$363,000 - $421,000
$3,238/mo
Zestimate® history
Loading...
Owner options
Explore your selling options
What's special
Rare end-unit luxury 3 bedroom, 4 bath townhome with walkout lower level and views looking at the woods and wetland. Former Wensmann model home. Spacious master suite with tub, shower and a large walk in closet. Open floor plan with maple woodwork, maple built-ins and two fireplaces. The kitchen, complete with a breakfast bar, maple cabinets, granite countertops and stainless steel appliances. Cozy four season porch leads to the deck. Great location south of 42 & 21 with easy access to Hwy 169 or 25. Blocks from The Wilds, Prior Lake, Mystic Lake & shopping.
Zillow last checked: 8 hours ago
Listing updated: June 13, 2025 at 09:39pm
Listed by:
Thinh K Huynh 763-221-2462,
USA Dream Home Realty Inc
Bought with:
Bob James
Edina Realty, Inc.
Source: NorthstarMLS as distributed by MLS GRID,MLS#: 6702239
Facts & features
Interior
Bedrooms & bathrooms
- Bedrooms: 3
- Bathrooms: 4
- Full bathrooms: 2
- 3/4 bathrooms: 1
- 1/2 bathrooms: 1
Bedroom 1
- Level: Upper
- Area: 140 Square Feet
- Dimensions: 10x14
Bedroom 2
- Level: Upper
- Area: 156 Square Feet
- Dimensions: 13x12
Bedroom 3
- Level: Lower
- Area: 132 Square Feet
- Dimensions: 12x11
Deck
- Level: Main
- Area: 140 Square Feet
- Dimensions: 14x10
Dining room
- Level: Main
- Area: 143 Square Feet
- Dimensions: 13x11
Family room
- Level: Lower
- Area: 336 Square Feet
- Dimensions: 24x14
Other
- Level: Main
- Area: 110 Square Feet
- Dimensions: 11x10
Kitchen
- Level: Main
- Area: 143 Square Feet
- Dimensions: 13x11
Living room
- Level: Main
- Area: 224 Square Feet
- Dimensions: 16x14
Loft
- Level: Upper
- Area: 143 Square Feet
- Dimensions: 13x11
Heating
- Forced Air
Cooling
- Central Air
Appliances
- Included: Dishwasher, Dryer, Microwave, Range, Refrigerator, Washer
Features
- Basement: Walk-Out Access
- Number of fireplaces: 2
- Fireplace features: Family Room, Living Room
Interior area
- Total structure area: 2,944
- Total interior livable area: 2,944 sqft
- Finished area above ground: 2,135
- Finished area below ground: 809
Property
Parking
- Total spaces: 2
- Parking features: Attached, Asphalt, Garage Door Opener
- Attached garage spaces: 2
- Has uncovered spaces: Yes
Accessibility
- Accessibility features: None
Features
- Levels: More Than 2 Stories
- Fencing: None
Details
- Foundation area: 809
- Parcel number: 254160240
- Zoning description: Residential-Single Family
Construction
Type & style
- Home type: Townhouse
- Property subtype: Townhouse Side x Side
- Attached to another structure: Yes
Materials
- Brick/Stone, Fiber Cement
- Roof: Age Over 8 Years,Asphalt
Condition
- Age of Property: 20
- New construction: No
- Year built: 2005
Utilities & green energy
- Gas: Natural Gas
- Sewer: City Sewer/Connected
- Water: City Water/Connected
Community & neighborhood
Location
- Region: Prior Lake
- Subdivision: Jeffers South
HOA & financial
HOA
- Has HOA: Yes
- HOA fee: $495 monthly
- Services included: Maintenance Structure, Hazard Insurance, Maintenance Grounds, Professional Mgmt, Trash
- Association name: Multi Venture Properties
- Association phone: 952-920-9388
Price history
| Date | Event | Price |
|---|---|---|
| 6/13/2025 | Sold | $384,000-2.8%$130/sqft |
Source: | ||
| 5/12/2025 | Pending sale | $394,900$134/sqft |
Source: | ||
| 4/12/2025 | Listed for sale | $394,900-2.5%$134/sqft |
Source: | ||
| 4/12/2025 | Listing removed | $404,900$138/sqft |
Source: | ||
| 3/18/2025 | Listed for sale | $404,900$138/sqft |
Source: | ||
Public tax history
| Year | Property taxes | Tax assessment |
|---|---|---|
| 2024 | $4,006 +2.4% | $404,300 +2.2% |
| 2023 | $3,914 +4.5% | $395,700 -0.9% |
| 2022 | $3,744 +1.4% | $399,100 +21.1% |
Find assessor info on the county website
Neighborhood: 55372
Nearby schools
GreatSchools rating
- 8/10Jeffers Pond Elementary SchoolGrades: K-5Distance: 0.5 mi
- 7/10Hidden Oaks Middle SchoolGrades: 6-8Distance: 2.1 mi
- 9/10Prior Lake High SchoolGrades: 9-12Distance: 3.2 mi
Get a cash offer in 3 minutes
Find out how much your home could sell for in as little as 3 minutes with a no-obligation cash offer.
Estimated market value
$390,100
Get a cash offer in 3 minutes
Find out how much your home could sell for in as little as 3 minutes with a no-obligation cash offer.
Estimated market value
$390,100
