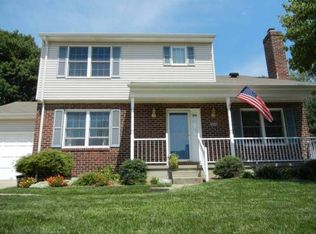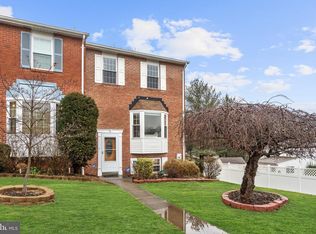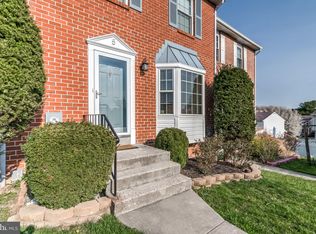Sold for $450,000 on 07/10/25
$450,000
3826 Perryhurst Pl, Baltimore, MD 21236
4beds
1,814sqft
Single Family Residence
Built in 1982
8,254 Square Feet Lot
$445,300 Zestimate®
$248/sqft
$2,790 Estimated rent
Home value
$445,300
$410,000 - $485,000
$2,790/mo
Zestimate® history
Loading...
Owner options
Explore your selling options
What's special
Welcome to this beautifully updated 4-bedroom, 2.5-bath home in the desirable Oakhurst community. A thoughtfully landscaped lawn leads you inside to a bright and inviting main level featuring rich hardwood floors and a freshly painted neutral palette. The sun-filled living room is enhanced with elegant box wainscoting and recessed lighting, creating a warm and welcoming ambiance. Adjacent to the living room, the dining room showcases a fireplace-inspired architectural feature that adds timeless character and serves as a unique focal point. The updated kitchen is both stylish and functional, offering granite countertops, stainless steel appliances, a spacious pantry, a casual dining area, and a convenient pass-through to the family room—perfect for seamless entertaining and conversation. At the heart of the home, the family room features continued hardwood flooring and a sliding glass door that opens to a rear deck, providing views of the tree-lined backyard and easy access to the attached storage area—ideal for garden tools and outdoor equipment. A main-level powder room completes this floor. Upstairs, the tranquil sleeping quarters feature newer carpet throughout. The spacious primary suite includes a refreshed en suite bath with a frameless glass shower and designer-inspired ceramic tile surround. Two additional bedrooms and a full hall bath complete the upper level. The finished lower level offers flexible space for a recreation room, home office, or media area—whatever suits your lifestyle. A possible fourth private bedroom adds versatility, and the laundry area provides ample storage for bikes, seasonal items, and more. Ideally located near White Marsh Mall, The Avenue at White Marsh, and beloved local parks such as Gunpowder Falls State Park and Honeygo Regional Park, this home also offers quick access to I-95, I-695, and U.S. Route 1—making it a perfect blend of comfort, convenience, and charm.
Zillow last checked: 8 hours ago
Listing updated: July 21, 2025 at 04:52am
Listed by:
Kristin Miller 443-506-9605,
Northrop Realty,
Co-Listing Agent: Mike Clevenger 443-463-4430,
Northrop Realty
Bought with:
Kim Lally, RS-0037405
EXP Realty, LLC
Marianne Mehrer, 677155
EXP Realty, LLC
Source: Bright MLS,MLS#: MDBC2125748
Facts & features
Interior
Bedrooms & bathrooms
- Bedrooms: 4
- Bathrooms: 3
- Full bathrooms: 2
- 1/2 bathrooms: 1
- Main level bathrooms: 1
Primary bedroom
- Features: Flooring - Carpet, Attached Bathroom, Ceiling Fan(s)
- Level: Upper
- Area: 234 Square Feet
- Dimensions: 18 x 13
Bedroom 2
- Features: Flooring - Carpet, Ceiling Fan(s)
- Level: Upper
- Area: 132 Square Feet
- Dimensions: 12 x 11
Bedroom 3
- Features: Flooring - Carpet, Ceiling Fan(s)
- Level: Upper
- Area: 154 Square Feet
- Dimensions: 14 x 11
Bedroom 4
- Features: Flooring - Luxury Vinyl Plank
- Level: Lower
- Area: 144 Square Feet
- Dimensions: 12 x 12
Breakfast room
- Features: Flooring - Ceramic Tile
- Level: Main
- Area: 91 Square Feet
- Dimensions: 13 x 7
Dining room
- Features: Flooring - HardWood
- Level: Main
- Area: 130 Square Feet
- Dimensions: 13 x 10
Family room
- Features: Flooring - HardWood, Ceiling Fan(s)
- Level: Main
- Area: 210 Square Feet
- Dimensions: 15 x 14
Foyer
- Features: Flooring - Ceramic Tile, Lighting - Ceiling
- Level: Main
- Area: 154 Square Feet
- Dimensions: 14 x 11
Kitchen
- Features: Breakfast Nook, Granite Counters, Dining Area, Flooring - Ceramic Tile, Eat-in Kitchen, Kitchen - Electric Cooking, Recessed Lighting, Pantry
- Level: Main
- Area: 117 Square Feet
- Dimensions: 13 x 9
Laundry
- Level: Unspecified
Living room
- Features: Flooring - HardWood, Recessed Lighting
- Level: Main
- Area: 208 Square Feet
- Dimensions: 16 x 13
Recreation room
- Features: Flooring - Luxury Vinyl Plank
- Level: Lower
- Area: 364 Square Feet
- Dimensions: 26 x 14
Utility room
- Features: Flooring - Concrete
- Level: Lower
- Area: 234 Square Feet
- Dimensions: 18 x 13
Heating
- Other, Electric
Cooling
- Central Air, Electric
Appliances
- Included: Microwave, Dishwasher, Disposal, Dryer, Exhaust Fan, Self Cleaning Oven, Oven/Range - Electric, Stainless Steel Appliance(s), Washer, Water Heater, Electric Water Heater
- Laundry: In Basement, Dryer In Unit, Has Laundry, Washer In Unit, Washer/Dryer Hookups Only, Laundry Room
Features
- Bathroom - Stall Shower, Bathroom - Tub Shower, Bathroom - Walk-In Shower, Breakfast Area, Ceiling Fan(s), Dining Area, Family Room Off Kitchen, Floor Plan - Traditional, Formal/Separate Dining Room, Kitchen - Country, Eat-in Kitchen, Kitchenette, Pantry, Primary Bath(s), Recessed Lighting, Upgraded Countertops, Wainscotting, Dry Wall
- Flooring: Carpet, Ceramic Tile, Hardwood, Luxury Vinyl, Wood
- Doors: Six Panel, Sliding Glass, Storm Door(s)
- Windows: Double Pane Windows, Screens, Vinyl Clad
- Basement: Other,Connecting Stairway,Partial,Heated,Improved,Finished,Exterior Entry,Interior Entry,Side Entrance,Sump Pump,Walk-Out Access,Windows
- Has fireplace: No
Interior area
- Total structure area: 2,592
- Total interior livable area: 1,814 sqft
- Finished area above ground: 1,814
- Finished area below ground: 0
Property
Parking
- Total spaces: 2
- Parking features: Concrete, Off Street, Driveway
- Uncovered spaces: 2
Accessibility
- Accessibility features: Other
Features
- Levels: Two
- Stories: 2
- Patio & porch: Deck
- Exterior features: Storage, Sidewalks
- Pool features: None
- Has view: Yes
- View description: Garden, Trees/Woods
Lot
- Size: 8,254 sqft
- Dimensions: 1.00 x
- Features: Landscaped, Front Yard, Rear Yard, SideYard(s), Wooded
Details
- Additional structures: Above Grade, Below Grade
- Parcel number: 04111800008497
- Zoning: RES
- Special conditions: Standard
Construction
Type & style
- Home type: SingleFamily
- Architectural style: Colonial,Traditional
- Property subtype: Single Family Residence
Materials
- Brick, Vinyl Siding
- Foundation: Other
Condition
- Excellent
- New construction: No
- Year built: 1982
Details
- Builder name: UNIVERSAL HOUSING
Utilities & green energy
- Sewer: Public Sewer
- Water: Public
Community & neighborhood
Security
- Security features: Main Entrance Lock, Smoke Detector(s)
Location
- Region: Baltimore
- Subdivision: Oakhurst
Other
Other facts
- Listing agreement: Exclusive Right To Sell
- Ownership: Fee Simple
Price history
| Date | Event | Price |
|---|---|---|
| 7/10/2025 | Sold | $450,000$248/sqft |
Source: | ||
| 6/20/2025 | Contingent | $450,000$248/sqft |
Source: | ||
| 5/29/2025 | Listed for sale | $450,000+55.2%$248/sqft |
Source: | ||
| 4/30/2025 | Sold | $290,000+3.6%$160/sqft |
Source: Public Record Report a problem | ||
| 10/4/2012 | Sold | $280,000+0%$154/sqft |
Source: Public Record Report a problem | ||
Public tax history
| Year | Property taxes | Tax assessment |
|---|---|---|
| 2025 | $4,432 +27.5% | $302,833 +5.6% |
| 2024 | $3,476 +5.9% | $286,767 +5.9% |
| 2023 | $3,281 +0.3% | $270,700 |
Find assessor info on the county website
Neighborhood: 21236
Nearby schools
GreatSchools rating
- 6/10Gunpowder Elementary SchoolGrades: K-5Distance: 0.6 mi
- 5/10Perry Hall Middle SchoolGrades: 6-8Distance: 1 mi
- 5/10Perry Hall High SchoolGrades: 9-12Distance: 1.6 mi
Schools provided by the listing agent
- Elementary: Gunpowder
- Middle: Perry Hall
- High: Perry Hall
- District: Baltimore County Public Schools
Source: Bright MLS. This data may not be complete. We recommend contacting the local school district to confirm school assignments for this home.

Get pre-qualified for a loan
At Zillow Home Loans, we can pre-qualify you in as little as 5 minutes with no impact to your credit score.An equal housing lender. NMLS #10287.
Sell for more on Zillow
Get a free Zillow Showcase℠ listing and you could sell for .
$445,300
2% more+ $8,906
With Zillow Showcase(estimated)
$454,206

