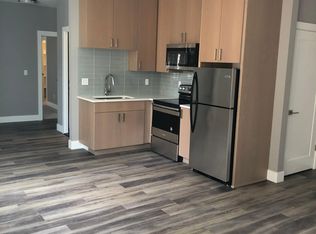Stunning modern design in the heart of all the action! Every detail hand selected for quality and function resulting in incredible convenience & beautiful surroundings. Fully permitted (930sf) ground level ADU for multi-generational living, extra income (rent est. $1,700/mo), or just combine with main. Not your typical ADU! Don't miss the 200sf storage room in back! Blocks from amazing restaurants, entertainment, & shopping.
This property is off market, which means it's not currently listed for sale or rent on Zillow. This may be different from what's available on other websites or public sources.
