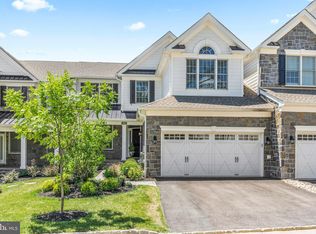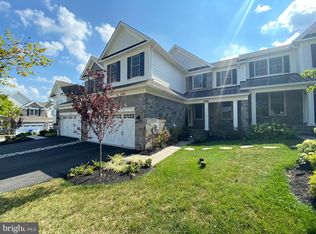Sold for $1,200,000
$1,200,000
3826 Meadow View Farm Rd, Newtown Square, PA 19073
3beds
3,132sqft
Townhouse
Built in 2018
-- sqft lot
$1,269,600 Zestimate®
$383/sqft
$4,982 Estimated rent
Home value
$1,269,600
$1.14M - $1.42M
$4,982/mo
Zestimate® history
Loading...
Owner options
Explore your selling options
What's special
Welcome to 3826 Meadow View Farm Rd, an exceptional end-unit carriage home in the sought-after Liseter community. Situated on a premier perimeter lot, it offers a walk-out basement and spectacular views of the Liseter Preserve. This move-in-ready “Bucknell” offers 3 Bedrooms, 3.5 Baths, and an array of upgrades that combine elegance with modern comfort. Highlights include premium lot placement, solid core doors, Anderson windows, hardwood floors, an expanded Garage, a Sunroom addition, a grand Primary Suite, a first-floor Office, and 2 Bedrooms each with an en-suite Bath. There are plantation shutters throughout giving the home a fresh, crisp, and up to date feeling. Step inside to discover beautiful hand-scraped hardwood flooring, custom millwork, chair rails, deep baseboards, and crown molding setting the tone for elegant living. The first floor features a spacious Office with vaulted ceiling and French doors, ideal for working from home. The Dining Room is to the right of the Foyer with a soaring 2 story ceiling. The gourmet Kitchen is a chef’s dream, equipped with off-white Century cabinetry, stunning gray granite countertops, JENN-AIR appliances, a 6-burner gas range, a large double door pantry with custom shelving, and an oversized center island with seating for 3 perfect for comfortable family dining and for entertaining. The inviting Great Room, with its vaulted ceiling and cozy gas fireplace, invites relaxation, while the adjacent Sunroom is bathed in natural light and offers access to a serene Deck. Just off the Great Room is the first-floor Primary Bedroom Suite, featuring a tray ceiling, luxurious ensuite Bath with seamless shower, double sink vanity, and a custom walk-in closet. This level is completed by a convenient Laundry Room, Powder Room, and inside access to the expanded 2-Car Attached Garage which includes a 50 amp/240 volt electrical service, ideal for owners that have an electric vehicle. Upstairs, you’ll find a large versatile Loft space, ideal for lounging, play, or hobbies. There are two additional comfortable Bedrooms, each with walk-in closets and access to an ensuite Bath. The unfinished Basement, is an open canvas to create what you want, already plumbed for a Bathroom, it provides walkout access with sliders and double windows, offering endless possibilities for customization. Enjoy outdoor entertaining on the Deck just off the Sunroom, complete with a remote-control retractable awning for shaded comfort on sunny days. The exterior is beautifully landscaped and maintained by the community as part of the monthly HOA fee, and an irrigation system ensures the greenery stays lush. Additional amenities include a convenient central vacuum system, built-in wall speakers in the Dining Room, Great Room & Sunroom, a security system, and an interior sprinkler system for added safety. The Liseter community offers resort-style amenities, including a clubhouse with game room, infinity pool, tennis courts, basketball courts, bocce courts, pickleball court, fitness center, and walking trails. Located just minutes from shopping, dining, and entertainment options in Newtown Square and nearby Wayne ensuring a convenient and enjoyable lifestyle for residents. It also offers easy access to major highways and public transportation for commuting to Center City Philadelphia and to the Philadelphia Int'l Airport. This exceptional home seamlessly blends luxury, comfort, and timeless style. Don't miss the opportunity to make this exquisite property your own and experience the refined living in the Liseter Community.
Zillow last checked: 8 hours ago
Listing updated: December 22, 2025 at 05:11pm
Listed by:
Kathy Tomson 610-574-6310,
BHHS Fox & Roach Wayne-Devon,
Listing Team: Corr-Tomson Real Estate team
Bought with:
Kathy Tomson, RS203764L
BHHS Fox & Roach Wayne-Devon
Source: Bright MLS,MLS#: PADE2073894
Facts & features
Interior
Bedrooms & bathrooms
- Bedrooms: 3
- Bathrooms: 4
- Full bathrooms: 3
- 1/2 bathrooms: 1
- Main level bathrooms: 2
- Main level bedrooms: 1
Basement
- Area: 0
Heating
- Forced Air, Natural Gas
Cooling
- Central Air, Electric
Appliances
- Included: Microwave, Built-In Range, Dishwasher, Disposal, Dryer, Self Cleaning Oven, Oven, Oven/Range - Gas, Range Hood, Refrigerator, Six Burner Stove, Stainless Steel Appliance(s), Washer, Water Heater, Gas Water Heater
- Laundry: Main Level, Laundry Room
Features
- Attic, Breakfast Area, Built-in Features, Central Vacuum, Chair Railings, Combination Kitchen/Living, Crown Molding, Dining Area, Entry Level Bedroom, Family Room Off Kitchen, Open Floorplan, Kitchen - Gourmet, Kitchen Island, Pantry, Primary Bath(s), Recessed Lighting, Bathroom - Stall Shower, Bathroom - Tub Shower, Upgraded Countertops, Walk-In Closet(s), Wine Storage, 2 Story Ceilings, 9'+ Ceilings, Cathedral Ceiling(s), Dry Wall, Tray Ceiling(s), Vaulted Ceiling(s)
- Flooring: Hardwood, Carpet, Ceramic Tile, Wood
- Doors: French Doors, Sliding Glass
- Windows: Double Hung, Palladian, Window Treatments
- Basement: Full,Interior Entry,Rough Bath Plumb,Space For Rooms,Sump Pump,Unfinished,Walk-Out Access,Windows
- Number of fireplaces: 1
- Fireplace features: Glass Doors, Gas/Propane, Mantel(s)
Interior area
- Total structure area: 3,132
- Total interior livable area: 3,132 sqft
- Finished area above ground: 3,132
- Finished area below ground: 0
Property
Parking
- Total spaces: 4
- Parking features: Garage Faces Front, Inside Entrance, Garage Door Opener, Asphalt, Driveway, Attached
- Attached garage spaces: 2
- Uncovered spaces: 2
Accessibility
- Accessibility features: None
Features
- Levels: Two
- Stories: 2
- Patio & porch: Deck
- Exterior features: Awning(s), Lighting, Lawn Sprinkler
- Pool features: Community
- Has view: Yes
- View description: Garden
Details
- Additional structures: Above Grade, Below Grade
- Parcel number: 30000180446
- Zoning: R-10
- Zoning description: Residential
- Special conditions: Standard
Construction
Type & style
- Home type: Townhouse
- Architectural style: Carriage House
- Property subtype: Townhouse
Materials
- HardiPlank Type, Stone, Cement Siding
- Foundation: Concrete Perimeter
- Roof: Pitched,Shingle
Condition
- Excellent
- New construction: No
- Year built: 2018
Details
- Builder model: Bucknell
- Builder name: Toll Brothers
Utilities & green energy
- Electric: 200+ Amp Service
- Sewer: Public Sewer
- Water: Public
- Utilities for property: Underground Utilities
Community & neighborhood
Security
- Security features: Carbon Monoxide Detector(s), Smoke Detector(s), Security System, Fire Sprinkler System
Community
- Community features: Pool
Location
- Region: Newtown Square
- Subdivision: Liseter
- Municipality: NEWTOWN TWP
HOA & financial
HOA
- Has HOA: Yes
- HOA fee: $551 monthly
- Amenities included: Basketball Court, Clubhouse, Fitness Center, Game Room, Jogging Path, Meeting Room, Picnic Area, Pool, Shuffleboard Court, Party Room, Tennis Court(s)
- Services included: Common Area Maintenance, Maintenance Structure, Maintenance Grounds, Snow Removal, Trash
- Association name: LISETER HOMEOWNERS ASSOCIATION
Other
Other facts
- Listing agreement: Exclusive Right To Sell
- Listing terms: Cash,Conventional
- Ownership: Fee Simple
Price history
| Date | Event | Price |
|---|---|---|
| 12/12/2024 | Sold | $1,200,000-4%$383/sqft |
Source: | ||
| 10/6/2024 | Pending sale | $1,250,000$399/sqft |
Source: | ||
| 9/9/2024 | Contingent | $1,250,000$399/sqft |
Source: | ||
| 9/3/2024 | Listed for sale | $1,250,000+38.4%$399/sqft |
Source: | ||
| 10/4/2018 | Sold | $902,858$288/sqft |
Source: Public Record Report a problem | ||
Public tax history
| Year | Property taxes | Tax assessment |
|---|---|---|
| 2025 | $13,087 +7.6% | $730,740 |
| 2024 | $12,161 +3.3% | $730,740 |
| 2023 | $11,777 +2.2% | $730,740 |
Find assessor info on the county website
Neighborhood: 19073
Nearby schools
GreatSchools rating
- 7/10Culbertson Elementary SchoolGrades: K-5Distance: 1 mi
- 6/10Paxon Hollow Middle SchoolGrades: 6-8Distance: 4.3 mi
- 8/10Marple Newtown Senior High SchoolGrades: 9-12Distance: 2.3 mi
Schools provided by the listing agent
- Elementary: Culbertson
- Middle: Paxon Hollow
- High: Marple Newtown
- District: Marple Newtown
Source: Bright MLS. This data may not be complete. We recommend contacting the local school district to confirm school assignments for this home.
Get a cash offer in 3 minutes
Find out how much your home could sell for in as little as 3 minutes with a no-obligation cash offer.
Estimated market value$1,269,600
Get a cash offer in 3 minutes
Find out how much your home could sell for in as little as 3 minutes with a no-obligation cash offer.
Estimated market value
$1,269,600

