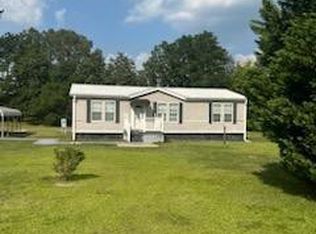Country Living at its BEST! Immaculate all brick, custom built home on 2.10 acres and easy access to I-20. This 3 BR, 2.5 BA house has it all; hardwood floors, plantation shutters, huge laundry, ample closet space and 3 outside porches. Sellers thought of everything fm blown insulation in floors, walls and attic, above code electrical system, extra storage in kitchen for free standing freezer separate fm frig and huge, oversized bedrooms. 2 out buildings. 1 even has a man cave complete with insulated walls, ample power outlets, and AC. Located 1 mile off I-20 at exit 108, 20 min fm Shaw, 30 min fr Florence and 40 min fm Fort Jackson.
This property is off market, which means it's not currently listed for sale or rent on Zillow. This may be different from what's available on other websites or public sources.
