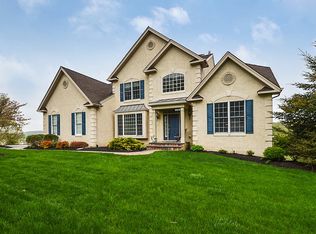Pride of Ownership Abounds With Many Upgrades In This Beautiful 4Br 4.5 Ba Toll Brother Home. Complete With An Stunning Heated Inground Pool & Spa Surrounded By Lush Custom Landscaping (Sprinker System)& Ep Henry Patios. Enter Into The Grand 2 Story Foyer With Hardwood Floors On The Entire 1st And 2nd Floors.A Gourmet Kit Features Granite,Upgraded Cabinety,Dessert Bar & Extened Eik With French Doors To Breath Taking Views On Your Deck. Enjoy The Grand 2 Story Fr With The Floor To Ceiling Stone Fireplace And The Wall of Windows With Custom Remote Blinds And Drapery.Stroll Up The Back Stairs To The Masters Suite With Your Sitting Room, Xlg Wic & Custom Bathroom. A Princess Suite With A Full Bathroom, 2 Additional Bright Bedrooms Share A Large Jack & Jill Bathroom.The Beautiful Finished Wo Basement Is Perfect For Entertaing With A Game Room, Bar,Gym Area,Enclosed Media Room And A Full Bathroom. Their Are Breath Taking Views Throughout The Home. Energy Eff With 2 Zones. Relocation Ready For A Quick Settlement.
This property is off market, which means it's not currently listed for sale or rent on Zillow. This may be different from what's available on other websites or public sources.
